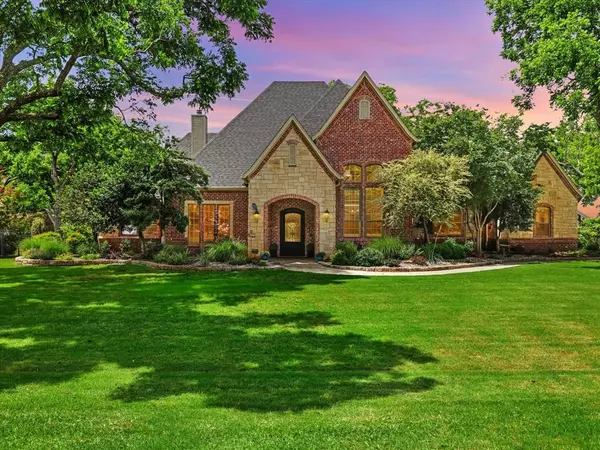6024 Paper Shell Way Fort Worth, TX 76179
UPDATED:
11/10/2024 09:04 PM
Key Details
Property Type Single Family Home
Sub Type Single Family Residence
Listing Status Active
Purchase Type For Sale
Square Footage 4,578 sqft
Price per Sqft $280
Subdivision Orchards The
MLS Listing ID 20620560
Style Traditional
Bedrooms 4
Full Baths 4
Half Baths 1
HOA Fees $1,500/ann
HOA Y/N Mandatory
Year Built 2006
Annual Tax Amount $15,272
Lot Size 1.070 Acres
Acres 1.07
Property Description
Location
State TX
County Tarrant
Community Boat Ramp, Community Dock, Gated, Lake
Direction From business 287 N ~ turn left on Peden Rd ~ at stop sign turn right onto Morris Dido Rd ~ turn left on Peden Rd ~ turn right onto Pecan Orchard Rd ~ turn right onto Paper Shell Way ~ your new home is down on the left!
Rooms
Dining Room 1
Interior
Interior Features Built-in Wine Cooler, Cable TV Available, Decorative Lighting, Double Vanity, Dry Bar, Eat-in Kitchen, High Speed Internet Available, In-Law Suite Floorplan, Kitchen Island, Open Floorplan, Pantry, Sound System Wiring, Walk-In Closet(s)
Heating Central, Fireplace(s)
Cooling Ceiling Fan(s), Central Air, Electric
Flooring Carpet, Ceramic Tile, Slate, Wood
Fireplaces Number 2
Fireplaces Type Decorative, Family Room, Gas, Gas Logs, Gas Starter, Outside
Equipment Home Theater
Appliance Built-in Gas Range, Dishwasher, Disposal, Electric Oven, Gas Cooktop, Gas Range, Gas Water Heater, Ice Maker, Microwave, Double Oven, Plumbed For Gas in Kitchen, Refrigerator
Heat Source Central, Fireplace(s)
Laundry Electric Dryer Hookup, Utility Room, Full Size W/D Area, Washer Hookup
Exterior
Exterior Feature Attached Grill, Built-in Barbecue, Covered Patio/Porch, Gas Grill, Rain Gutters, Outdoor Grill, Outdoor Kitchen
Garage Spaces 3.0
Fence Fenced, Wrought Iron
Pool Diving Board, In Ground, Private
Community Features Boat Ramp, Community Dock, Gated, Lake
Utilities Available Aerobic Septic, Cable Available, Electricity Available, Electricity Connected, Private Sewer, Propane, Septic, Unincorporated, Well
Roof Type Composition
Parking Type Direct Access, Driveway, Electric Gate, Garage, Garage Door Opener, Garage Double Door, Garage Faces Side, Garage Single Door, Inside Entrance, Kitchen Level
Total Parking Spaces 3
Garage Yes
Private Pool 1
Building
Lot Description Acreage, Few Trees, Interior Lot, Landscaped, Lrg. Backyard Grass, Many Trees, Sprinkler System, Subdivision
Story Two
Foundation Slab
Level or Stories Two
Structure Type Brick,Rock/Stone
Schools
Elementary Schools Eaglemount
Middle Schools Wayside
High Schools Boswell
School District Eagle Mt-Saginaw Isd
Others
Ownership Craig and Holly Morgan
Acceptable Financing Cash, Conventional, FHA, VA Loan
Listing Terms Cash, Conventional, FHA, VA Loan
Special Listing Condition Aerial Photo

GET MORE INFORMATION




