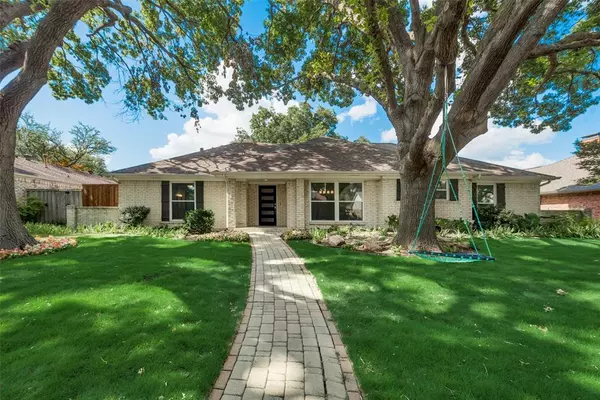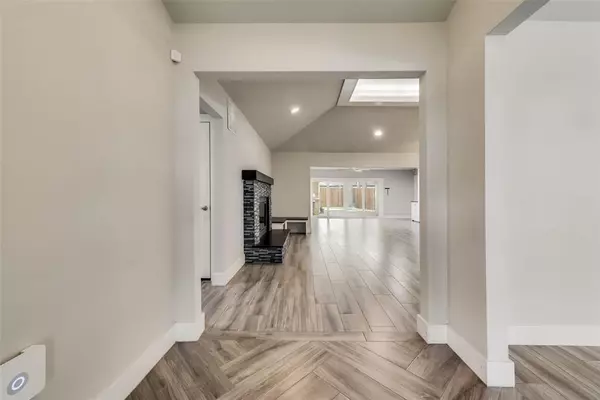7809 Scotia Drive Dallas, TX 75248
UPDATED:
11/10/2024 09:04 PM
Key Details
Property Type Single Family Home
Sub Type Single Family Residence
Listing Status Active
Purchase Type For Sale
Square Footage 3,246 sqft
Price per Sqft $261
Subdivision Highlands North Sec 01
MLS Listing ID 20642291
Style Ranch
Bedrooms 5
Full Baths 3
Half Baths 1
HOA Fees $200/ann
HOA Y/N Voluntary
Year Built 1975
Annual Tax Amount $15,167
Lot Size 9,757 Sqft
Acres 0.224
Property Description
Walking distance to Bowie Elementary and JJP High. Experience contemporary living art its finest in this thoughtfully upgraded Highlands North home where every detail has been carefully curated for comfort, style, and functionality.
Location
State TX
County Dallas
Direction From Coit, turn west on Glenneagle Dr. left on Fallkirk then right on Scotia. Property will be on your right.
Rooms
Dining Room 2
Interior
Interior Features Dry Bar, Vaulted Ceiling(s), Walk-In Closet(s)
Flooring Tile
Fireplaces Number 1
Fireplaces Type Family Room, Gas, Gas Starter
Appliance Dishwasher, Disposal
Laundry Utility Room, Full Size W/D Area
Exterior
Exterior Feature Attached Grill, Covered Patio/Porch, Outdoor Kitchen
Garage Spaces 2.0
Fence Wood
Utilities Available City Sewer, City Water, Curbs, Underground Utilities
Roof Type Composition,Shingle
Parking Type Alley Access, Electric Gate, Electric Vehicle Charging Station(s)
Total Parking Spaces 2
Garage Yes
Building
Lot Description Interior Lot, Landscaped, Sprinkler System
Story One
Foundation Slab
Level or Stories One
Structure Type Brick
Schools
Elementary Schools Bowie
High Schools Pearce
School District Richardson Isd
Others
Restrictions No Known Restriction(s)
Ownership See Tax
Acceptable Financing Cash, Conventional
Listing Terms Cash, Conventional

GET MORE INFORMATION




