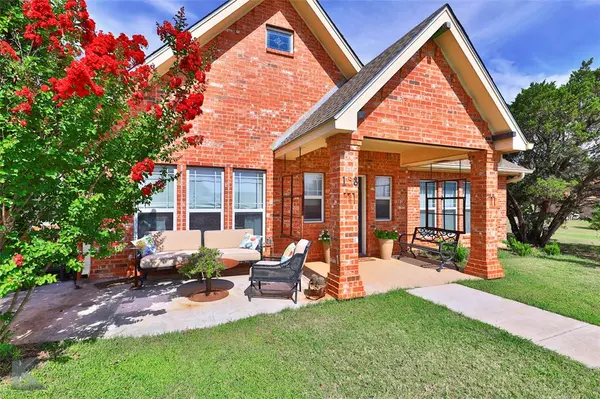158 Olivias Court Tuscola, TX 79562
UPDATED:
10/10/2024 09:52 PM
Key Details
Property Type Single Family Home
Sub Type Single Family Residence
Listing Status Active
Purchase Type For Sale
Square Footage 2,835 sqft
Price per Sqft $205
Subdivision The Canyons
MLS Listing ID 20660151
Bedrooms 4
Full Baths 3
Half Baths 1
HOA Y/N None
Year Built 2003
Annual Tax Amount $4,999
Lot Size 1.222 Acres
Acres 1.222
Property Description
Location
State TX
County Taylor
Direction When Driving South on 83 84, turn right on CR 149, left on CR 127, Right on Alexandra Dr., the left onto Olivias Ct.. The Property will be on the right.
Rooms
Dining Room 1
Interior
Interior Features Built-in Features, Double Vanity, Kitchen Island, Open Floorplan, Walk-In Closet(s)
Flooring Carpet, Concrete
Fireplaces Number 1
Fireplaces Type Brick, Wood Burning
Appliance Dishwasher, Disposal, Electric Cooktop, Electric Oven
Laundry In Hall
Exterior
Exterior Feature Stable/Barn
Garage Spaces 2.0
Fence Wood
Utilities Available Asphalt, Cable Available, Co-op Water, Septic
Parking Type Concrete
Total Parking Spaces 2
Garage Yes
Building
Story One
Level or Stories One
Schools
Elementary Schools Buffalo Gap
Middle Schools Jim Ned
High Schools Jim Ned
School District Jim Ned Cons Isd
Others
Ownership Brian & Ninette Hawkins

GET MORE INFORMATION




