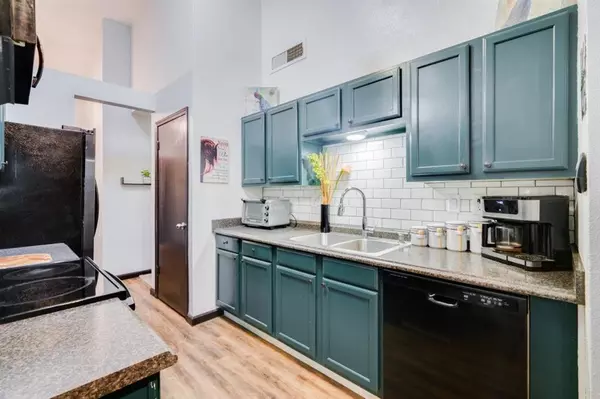4304 Pepperbush Drive Fort Worth, TX 76137
UPDATED:
09/18/2024 11:54 PM
Key Details
Property Type Single Family Home
Sub Type Single Family Residence
Listing Status Active
Purchase Type For Sale
Square Footage 1,436 sqft
Price per Sqft $198
Subdivision Summerfields Add
MLS Listing ID 20667654
Style Ranch,Traditional
Bedrooms 3
Full Baths 2
HOA Y/N None
Year Built 1983
Annual Tax Amount $5,811
Lot Size 6,664 Sqft
Acres 0.153
Property Description
storage. A versatile room can serve as a second living area, dining room, or study, with beautiful French doors
leading to the patio. Additional features include ceiling fans throughout, a one-car garage with loft area for storage, and a
nearby park. The home also boasts a brand new roof and solar screens on all windows, ensuring energy efficiency. Located
in a prime area with easy access to 820 & 35, and close to many shopping and dining options, this well-maintained home with
a lovely backyard is a true gem. Home to be Professionally cleaned upon move out!!! Welcome Home!
Location
State TX
County Tarrant
Community Playground, Sidewalks
Direction From NW Loop 820, go north on N Beach and turn right on Pepperbush Drive.
Rooms
Dining Room 1
Interior
Interior Features High Speed Internet Available, Loft, Open Floorplan, Pantry, Vaulted Ceiling(s), Walk-In Closet(s)
Heating Central
Cooling Ceiling Fan(s), Central Air, Window Unit(s)
Flooring Carpet, Ceramic Tile, Luxury Vinyl Plank
Appliance Dishwasher, Disposal, Electric Cooktop, Electric Oven, Electric Water Heater, Microwave
Heat Source Central
Laundry Electric Dryer Hookup, Full Size W/D Area, Washer Hookup
Exterior
Exterior Feature Rain Gutters
Garage Spaces 1.0
Fence Back Yard, Fenced, Wood
Community Features Playground, Sidewalks
Utilities Available City Sewer, City Water, Underground Utilities
Roof Type Shingle
Parking Type Additional Parking, Driveway, Garage, Garage Door Opener
Total Parking Spaces 1
Garage Yes
Building
Story One
Foundation Slab
Level or Stories One
Structure Type Brick,Siding
Schools
Elementary Schools Northriver
Middle Schools Fossil Hill
High Schools Keller
School District Keller Isd
Others
Ownership Stephen and Michaela Guthrie
Acceptable Financing Cash, Conventional, FHA, FHA Assumable, VA Loan
Listing Terms Cash, Conventional, FHA, FHA Assumable, VA Loan
Special Listing Condition Survey Available

GET MORE INFORMATION




