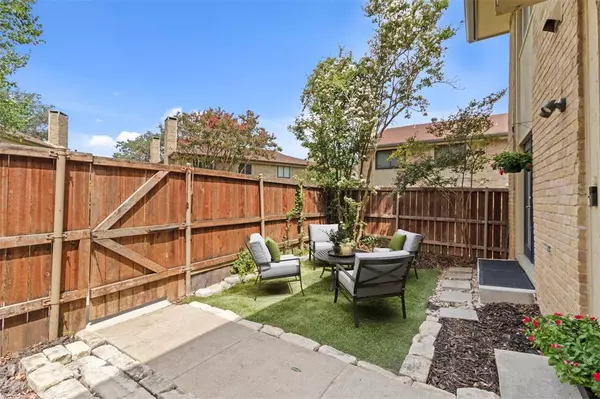2632 Custer Parkway #C Richardson, TX 75080
UPDATED:
11/08/2024 10:08 PM
Key Details
Property Type Condo
Sub Type Condominium
Listing Status Active
Purchase Type For Sale
Square Footage 1,814 sqft
Price per Sqft $157
Subdivision Canyon Creek Ridge
MLS Listing ID 20693020
Bedrooms 2
Full Baths 2
Half Baths 1
HOA Fees $520/mo
HOA Y/N Mandatory
Year Built 1973
Annual Tax Amount $4,746
Lot Size 958 Sqft
Acres 0.022
Property Description
Location
State TX
County Collin
Community Community Pool
Direction North on Custer Pkwy. to Lookout Dr
Rooms
Dining Room 1
Interior
Interior Features Cable TV Available, Decorative Lighting
Heating Central, Fireplace(s)
Cooling Ceiling Fan(s), Central Air
Flooring Carpet, Ceramic Tile, Luxury Vinyl Plank
Fireplaces Number 1
Fireplaces Type Living Room
Appliance Dishwasher, Disposal, Electric Range, Microwave
Heat Source Central, Fireplace(s)
Laundry Full Size W/D Area
Exterior
Exterior Feature Private Yard
Carport Spaces 1
Fence Wood
Community Features Community Pool
Utilities Available City Sewer, City Water, Co-op Electric
Roof Type Composition
Parking Type Additional Parking, Carport, Covered
Total Parking Spaces 1
Garage No
Private Pool 1
Building
Story Three Or More
Foundation Slab
Level or Stories Three Or More
Schools
Elementary Schools Aldridge
Middle Schools Wilson
High Schools Vines
School District Plano Isd
Others
Ownership Erin Board Peterson
Acceptable Financing Cash, Conventional
Listing Terms Cash, Conventional

GET MORE INFORMATION




