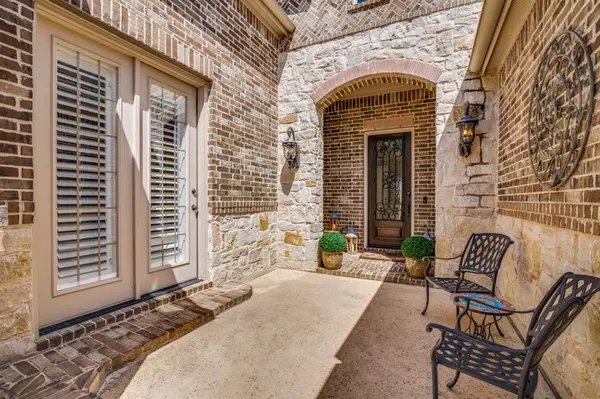2921 Avondale Court The Colony, TX 75056
UPDATED:
11/08/2024 05:28 PM
Key Details
Property Type Single Family Home
Sub Type Single Family Residence
Listing Status Active
Purchase Type For Sale
Square Footage 3,218 sqft
Price per Sqft $349
Subdivision Tullamore Meadows At Tribute P
MLS Listing ID 20709966
Style Traditional
Bedrooms 3
Full Baths 2
Half Baths 2
HOA Fees $660
HOA Y/N Mandatory
Year Built 2015
Annual Tax Amount $15,267
Lot Size 10,410 Sqft
Acres 0.239
Property Description
This spacious residence boasts 3 bedrooms, 2 bathrooms, 2 half bathrooms, office & upstairs media room or game room. Upon entering, you'll be greeted by high ceilings and architectural elements such as crown moldings, natural light, and views of the water.
The interior showcases hand-scraped hardwood floors while the open kitchen with granite counters, island kitchen, and pantry is a chef's dream. The living room is enhanced by a fireplace and a built-in sound system, perfect for entertaining or relaxing. The primary ensuite bathroom features double sinks, granite countertops, separate vanities, walk-in & custom closet systems provide ample storage.
Step outside to enjoy the epic water views, private patio, heated pool, hot tub, firepit, outdoor kitchen, outdoor living and dining spaces, perfect for outdoor gatherings and entertaining, as well as your own personal outdoor oasis.
Location
State TX
County Denton
Direction Exit the Dallas North Tollway at Lebanon Road and head west. Stay on Lebanon for approximately 7 miles and you will begin entering The Tribute community. Turn right on Waverly and take your second left on Avondale Court.
Rooms
Dining Room 1
Interior
Interior Features Chandelier, Decorative Lighting, Double Vanity, Eat-in Kitchen, Granite Counters, Kitchen Island, Open Floorplan, Pantry, Sound System Wiring, Vaulted Ceiling(s), Walk-In Closet(s)
Heating Central, Gas Jets
Cooling Ceiling Fan(s), Central Air, Electric, ENERGY STAR Qualified Equipment
Flooring Carpet, Ceramic Tile, Hardwood
Fireplaces Number 1
Fireplaces Type Gas, Gas Logs, Living Room
Appliance Dishwasher, Disposal, Electric Oven, Gas Range, Gas Water Heater, Ice Maker, Microwave, Refrigerator, Vented Exhaust Fan
Heat Source Central, Gas Jets
Exterior
Exterior Feature Barbecue, Covered Deck, Covered Patio/Porch, Fire Pit, Gas Grill, Rain Gutters, Lighting, Misting System, Outdoor Grill, Outdoor Kitchen
Garage Spaces 3.0
Fence Fenced, Metal, Wood
Pool Heated, In Ground, Outdoor Pool, Pool Sweep, Pool/Spa Combo, Water Feature
Utilities Available City Sewer, City Water, Curbs, Sidewalk
Waterfront Yes
Waterfront Description Canal (Man Made)
Roof Type Shingle
Parking Type Epoxy Flooring, Garage, Garage Door Opener
Total Parking Spaces 3
Garage Yes
Private Pool 1
Building
Lot Description Adjacent to Greenbelt, Landscaped, Sprinkler System, Subdivision, Water/Lake View, Waterfront
Story Two
Foundation Slab
Level or Stories Two
Structure Type Brick,Stone Veneer
Schools
Elementary Schools Prestwick
Middle Schools Lowell Strike
High Schools Little Elm
School District Little Elm Isd
Others
Ownership James and Linda Milligan

GET MORE INFORMATION




