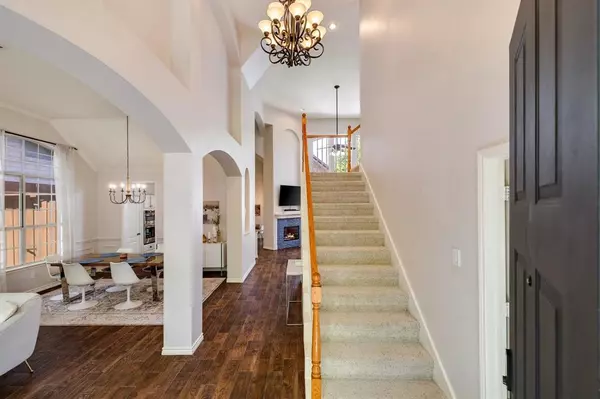9510 Enmore Lane Frisco, TX 75035
UPDATED:
11/04/2024 02:09 AM
Key Details
Property Type Single Family Home
Sub Type Single Family Residence
Listing Status Pending
Purchase Type For Sale
Square Footage 2,997 sqft
Price per Sqft $233
Subdivision Prestmont Ph 1
MLS Listing ID 20712050
Style A-Frame
Bedrooms 5
Full Baths 3
Half Baths 1
HOA Fees $300/ann
HOA Y/N Mandatory
Year Built 1996
Annual Tax Amount $8,607
Lot Size 6,969 Sqft
Acres 0.16
Property Description
Location
State TX
County Collin
Direction Please see GPS
Rooms
Dining Room 2
Interior
Interior Features Cable TV Available, Eat-in Kitchen, Granite Counters, Kitchen Island, Open Floorplan, Walk-In Closet(s), Second Primary Bedroom
Heating Central, Fireplace(s), Natural Gas
Cooling Ceiling Fan(s), Central Air, Electric
Flooring Carpet, Ceramic Tile, Laminate
Fireplaces Number 1
Fireplaces Type Double Sided, Gas Logs, Kitchen, Living Room
Appliance Dishwasher, Disposal, Gas Cooktop, Gas Water Heater, Microwave
Heat Source Central, Fireplace(s), Natural Gas
Laundry Electric Dryer Hookup, Washer Hookup
Exterior
Garage Spaces 2.0
Fence Fenced, Wood
Pool In Ground, Private, Salt Water
Utilities Available City Sewer, City Water, Electricity Available, Natural Gas Available, Sidewalk
Roof Type Composition
Parking Type Epoxy Flooring, Garage, Garage Door Opener, Garage Faces Rear, Gated, Private
Total Parking Spaces 2
Garage Yes
Private Pool 1
Building
Story Two
Foundation Slab
Level or Stories Two
Structure Type Brick
Schools
Elementary Schools Smith
Middle Schools Clark
High Schools Lebanon Trail
School District Frisco Isd
Others
Ownership See Tax
Acceptable Financing Assumable, Cash, Conventional, FHA, FHA Assumable
Listing Terms Assumable, Cash, Conventional, FHA, FHA Assumable

GET MORE INFORMATION




