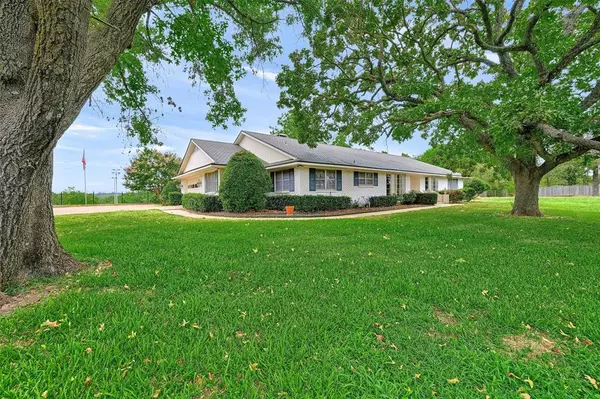1201 S Lang Avenue Denison, TX 75020
UPDATED:
10/30/2024 11:40 PM
Key Details
Property Type Single Family Home
Sub Type Single Family Residence
Listing Status Pending
Purchase Type For Sale
Square Footage 3,047 sqft
Price per Sqft $223
Subdivision Green Oaks Estates
MLS Listing ID 20720302
Style Traditional
Bedrooms 3
Full Baths 3
HOA Y/N None
Year Built 1969
Annual Tax Amount $9,076
Lot Size 3.970 Acres
Acres 3.97
Property Description
Location
State TX
County Grayson
Community Greenbelt, Jogging Path/Bike Path, Lake, Playground, Sidewalks
Direction Traveling southeast on Waterloo Lake Drive, pass the pedestrian crossing for Katy Trail, and take a left onto S Lang Ave. Drive up the hill. House is located on the left side with sign in the yard.
Rooms
Dining Room 2
Interior
Interior Features Built-in Features, Cable TV Available, Cedar Closet(s), Chandelier, Decorative Lighting, Double Vanity, High Speed Internet Available, Pantry, Walk-In Closet(s)
Heating Central, Fireplace(s)
Cooling Ceiling Fan(s), Central Air, Electric
Flooring Carpet, Tile
Fireplaces Number 2
Fireplaces Type Brick, Living Room, Master Bedroom, Raised Hearth, Wood Burning
Appliance Dishwasher, Disposal, Electric Cooktop, Electric Oven, Double Oven
Heat Source Central, Fireplace(s)
Laundry Electric Dryer Hookup, Utility Room, Full Size W/D Area, Washer Hookup
Exterior
Exterior Feature Covered Patio/Porch, Lighting, Tennis Court(s)
Garage Spaces 5.0
Fence Chain Link, Gate, Wood, Wrought Iron
Pool Diving Board, Fiberglass, In Ground, Outdoor Pool, Pool Cover, Pool Sweep, Pump
Community Features Greenbelt, Jogging Path/Bike Path, Lake, Playground, Sidewalks
Utilities Available All Weather Road, Cable Available, City Sewer, City Water, Electricity Available, Individual Water Meter
Roof Type Composition
Parking Type Garage, Garage Door Opener, Garage Double Door, Garage Faces Side, Garage Single Door, Inside Entrance, Lighted
Total Parking Spaces 5
Garage Yes
Private Pool 1
Building
Lot Description Acreage, Hilly, Interior Lot, Landscaped, Lrg. Backyard Grass, Many Trees, Sprinkler System
Story One
Foundation Slab
Level or Stories One
Structure Type Brick
Schools
Elementary Schools Houston
Middle Schools Henry Scott
High Schools Denison
School District Denison Isd
Others
Restrictions No Known Restriction(s)
Ownership Mary Maxine Delaney
Acceptable Financing Cash, Conventional
Listing Terms Cash, Conventional
Special Listing Condition Aerial Photo

GET MORE INFORMATION




