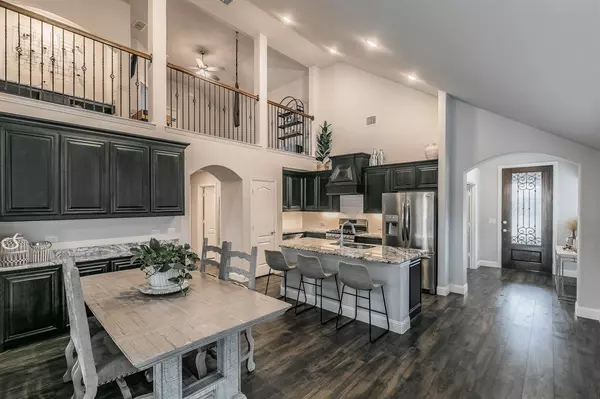2002 Dundalk Lane Forney, TX 75126
UPDATED:
11/13/2024 06:13 PM
Key Details
Property Type Single Family Home
Sub Type Single Family Residence
Listing Status Active
Purchase Type For Sale
Square Footage 2,327 sqft
Price per Sqft $171
Subdivision Devonshire Village 9
MLS Listing ID 20721577
Style Traditional
Bedrooms 4
Full Baths 3
HOA Fees $155/qua
HOA Y/N Mandatory
Year Built 2020
Annual Tax Amount $10,149
Lot Size 8,276 Sqft
Acres 0.19
Property Description
This stunning Bloomfield built home offers 4-bedroom, 3-bath and is located on a corner lot, providing a sense of seclusion and tranquility. The first floor is graced with durable LVP wood like flooring, offering both elegance and easy maintenance. The open concept layout creates a seamless flow between the living, dining, and kitchen areas, perfect for entertaining or enjoying family time. The deluxe kitchen is a chef's dream, featuring stainless steel appliances, granite countertops, a large island for extra prep space, and ample cabinetry. The first-floor primary bedroom is a luxurious retreat, complete with an ensuite bath with a garden tub, and a separate shower. The living room features a stunning stone-to-ceiling fireplace, creating a cozy atmosphere for cooler months. Additional highlights include a study for those who need a home office. Plus a 2.5 car garage offers extra storage space.
Location
State TX
County Kaufman
Community Club House, Community Pool, Greenbelt, Jogging Path/Bike Path, Playground, Pool
Direction Please use GPS
Rooms
Dining Room 1
Interior
Interior Features Cable TV Available, Decorative Lighting, High Speed Internet Available, Vaulted Ceiling(s)
Heating Central
Cooling Central Air
Flooring Carpet, Ceramic Tile, Luxury Vinyl Plank
Fireplaces Number 1
Fireplaces Type Gas Starter, Stone, Wood Burning
Appliance Dishwasher, Disposal, Electric Oven, Gas Cooktop, Gas Water Heater, Microwave
Heat Source Central
Laundry Full Size W/D Area
Exterior
Exterior Feature Covered Patio/Porch
Garage Spaces 2.0
Fence Wood
Community Features Club House, Community Pool, Greenbelt, Jogging Path/Bike Path, Playground, Pool
Utilities Available Cable Available, City Sewer, City Water, Curbs, Electricity Available, Individual Gas Meter, Individual Water Meter, Natural Gas Available, Sewer Available, Sidewalk
Roof Type Composition
Parking Type Direct Access, Driveway, Garage Door Opener, Garage Faces Front, Garage Single Door
Total Parking Spaces 2
Garage Yes
Building
Lot Description Corner Lot, Landscaped, Sprinkler System, Subdivision
Story Two
Foundation Slab
Level or Stories Two
Structure Type Brick,Rock/Stone
Schools
Elementary Schools Griffin
Middle Schools Brown
High Schools North Forney
School District Forney Isd
Others
Restrictions No Known Restriction(s)
Ownership See CAD
Acceptable Financing Cash, Conventional, FHA, VA Loan
Listing Terms Cash, Conventional, FHA, VA Loan

GET MORE INFORMATION




