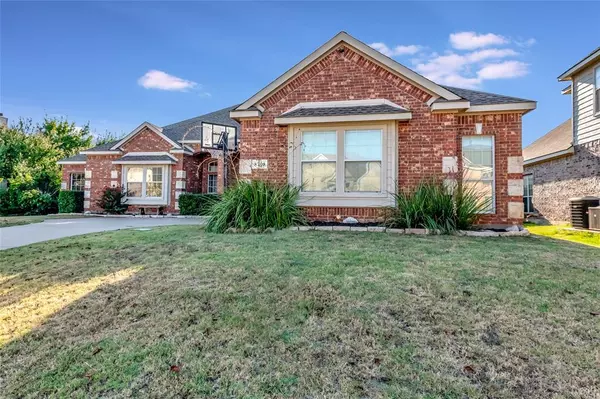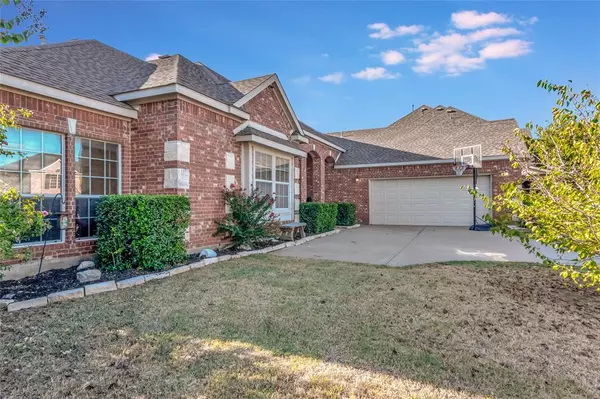8708 Tangleridge Drive Fort Worth, TX 76123
UPDATED:
01/27/2025 02:37 AM
Key Details
Property Type Single Family Home
Sub Type Single Family Residence
Listing Status Active
Purchase Type For Sale
Square Footage 3,444 sqft
Price per Sqft $133
Subdivision Summer Creek Ranch Add
MLS Listing ID 20710658
Style Traditional
Bedrooms 4
Full Baths 3
Half Baths 1
HOA Fees $293
HOA Y/N Mandatory
Year Built 2007
Annual Tax Amount $11,167
Lot Size 10,018 Sqft
Acres 0.23
Property Description
Location
State TX
County Tarrant
Direction From I-20, go South on S. Hulen St., for 5 miles, turn Right on W. Risinger Rd to Tangleridge Dr, turn left, home will be on the Right.
Rooms
Dining Room 2
Interior
Interior Features Granite Counters, Kitchen Island, Pantry, Walk-In Closet(s), Second Primary Bedroom
Heating Central, Fireplace(s), Natural Gas
Cooling Ceiling Fan(s), Central Air
Flooring Carpet, Ceramic Tile
Fireplaces Number 2
Fireplaces Type Family Room, Living Room
Appliance Built-in Gas Range, Dishwasher, Disposal, Gas Cooktop
Heat Source Central, Fireplace(s), Natural Gas
Laundry Utility Room, Full Size W/D Area
Exterior
Garage Spaces 2.0
Fence Privacy, Wood
Utilities Available City Sewer, City Water, Concrete, Curbs, Electricity Connected, Individual Gas Meter, Sidewalk, Underground Utilities
Roof Type Fiberglass
Total Parking Spaces 2
Garage Yes
Building
Story One
Foundation Slab
Level or Stories One
Structure Type Brick,Fiber Cement
Schools
Elementary Schools Dallas Park
Middle Schools Summer Creek
High Schools North Crowley
School District Crowley Isd
Others
Ownership See Tax
Acceptable Financing Cash, Conventional, FHA, Texas Vet, VA Loan
Listing Terms Cash, Conventional, FHA, Texas Vet, VA Loan




