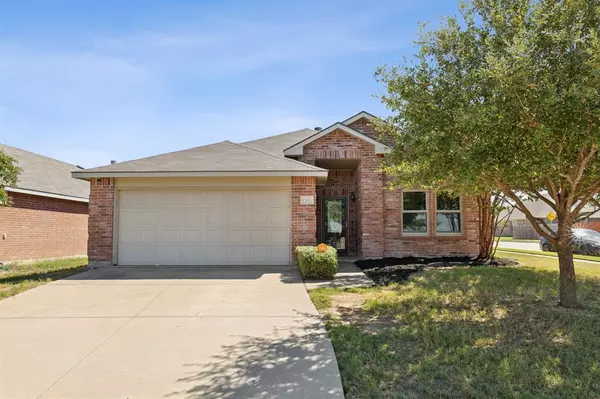1300 Elkford Lane Fort Worth, TX 76247
UPDATED:
10/17/2024 05:24 PM
Key Details
Property Type Single Family Home
Sub Type Single Family Residence
Listing Status Active
Purchase Type For Sale
Square Footage 1,653 sqft
Price per Sqft $174
Subdivision Rivers Edge Ph 2
MLS Listing ID 20726341
Style Traditional
Bedrooms 3
Full Baths 2
HOA Fees $235
HOA Y/N Mandatory
Year Built 2012
Annual Tax Amount $5,135
Lot Size 6,838 Sqft
Acres 0.157
Property Description
Location
State TX
County Denton
Direction From HWY 114 go North on Roaring River Road then right on Elkford Lane. Home is on the left.
Rooms
Dining Room 1
Interior
Interior Features Cable TV Available, High Speed Internet Available, Open Floorplan
Heating Active Solar
Cooling Central Air, Electric
Flooring Tile
Fireplaces Number 1
Fireplaces Type Brick
Appliance Dishwasher, Disposal, Electric Cooktop, Electric Oven
Heat Source Active Solar
Laundry Electric Dryer Hookup, Full Size W/D Area
Exterior
Garage Spaces 2.0
Fence Fenced, Wood
Utilities Available Cable Available, City Sewer, City Water, Electricity Connected
Roof Type Composition
Parking Type Garage Faces Front
Total Parking Spaces 2
Garage Yes
Building
Story One
Foundation Slab
Level or Stories One
Structure Type Brick
Schools
Elementary Schools Clara Love
Middle Schools Pike
High Schools Northwest
School District Northwest Isd
Others
Ownership Of Record
Acceptable Financing Cash, Conventional, FHA, VA Loan
Listing Terms Cash, Conventional, FHA, VA Loan

GET MORE INFORMATION




