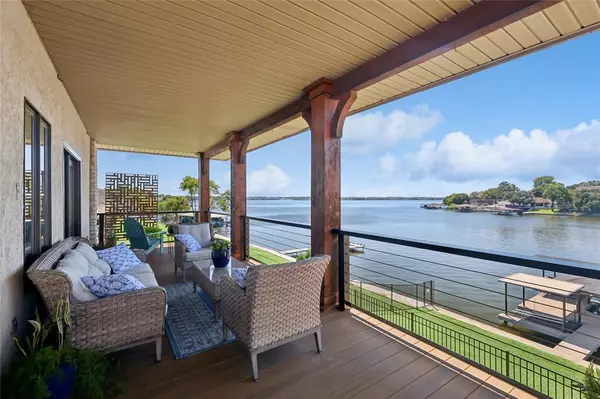5132 Country Club Drive De Cordova, TX 76049
UPDATED:
10/20/2024 08:04 PM
Key Details
Property Type Single Family Home
Sub Type Single Family Residence
Listing Status Active
Purchase Type For Sale
Square Footage 3,004 sqft
Price per Sqft $432
Subdivision Decordova Bend Estate
MLS Listing ID 20725782
Style Traditional
Bedrooms 3
Full Baths 2
Half Baths 1
HOA Fees $235/mo
HOA Y/N Mandatory
Year Built 1983
Annual Tax Amount $6,511
Lot Size 9,104 Sqft
Acres 0.209
Property Description
Location
State TX
County Hood
Community Club House, Community Pool, Fitness Center, Gated, Golf, Guarded Entrance, Lake, Park, Perimeter Fencing, Playground, Pool, Rv Parking, Tennis Court(S)
Direction Take Acton Hwy, turn right on Acton School Rd, right on Cimmaron Trail, turn left onto Fairway Dr, turn right onto Country Club Dr.
Rooms
Dining Room 2
Interior
Interior Features Built-in Features, Cable TV Available, Chandelier, Decorative Lighting, Double Vanity, Dry Bar, High Speed Internet Available, Kitchen Island, Open Floorplan, Sound System Wiring, Walk-In Closet(s)
Heating Central, Electric
Cooling Ceiling Fan(s), Central Air, Electric
Flooring Carpet, Ceramic Tile, Luxury Vinyl Plank
Fireplaces Number 1
Fireplaces Type Wood Burning
Appliance Built-in Refrigerator, Dishwasher, Disposal, Trash Compactor
Heat Source Central, Electric
Laundry Electric Dryer Hookup, Utility Room, Full Size W/D Area, Washer Hookup
Exterior
Exterior Feature Balcony, Boat Slip, Covered Deck, Covered Patio/Porch, Dock, Rain Gutters, Misting System, Outdoor Living Center, Private Yard, RV/Boat Parking
Garage Spaces 2.0
Fence Wrought Iron
Community Features Club House, Community Pool, Fitness Center, Gated, Golf, Guarded Entrance, Lake, Park, Perimeter Fencing, Playground, Pool, RV Parking, Tennis Court(s)
Utilities Available MUD Sewer, MUD Water, Underground Utilities
Waterfront Yes
Waterfront Description Dock – Covered,Lake Front,Lake Front – Main Body
Roof Type Shingle
Parking Type Garage Faces Front, Garage Single Door, Golf Cart Garage
Total Parking Spaces 2
Garage Yes
Building
Lot Description Interior Lot, Landscaped, Subdivision, Water/Lake View, Waterfront
Story Two
Foundation Slab
Level or Stories Two
Structure Type Rock/Stone,Stucco
Schools
Elementary Schools Acton
Middle Schools Acton
High Schools Granbury
School District Granbury Isd
Others
Ownership Nancy Lynn Hulshouser
Acceptable Financing Cash, Conventional, VA Loan
Listing Terms Cash, Conventional, VA Loan

GET MORE INFORMATION




