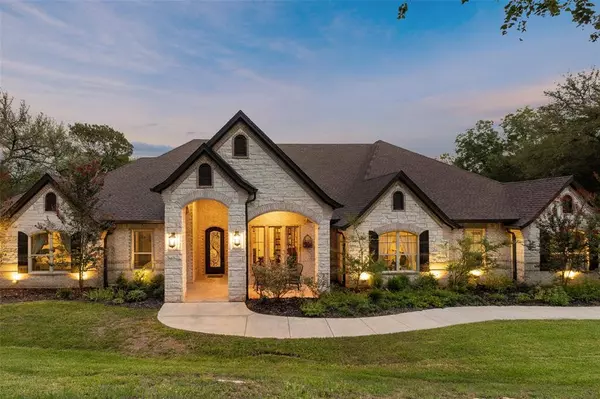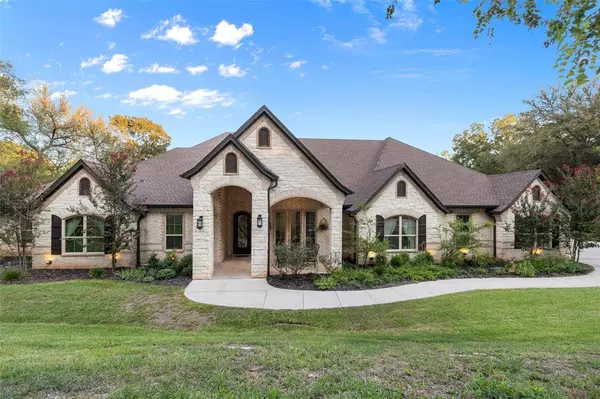10514 Ravenswood Road Granbury, TX 76049
UPDATED:
11/01/2024 01:38 AM
Key Details
Property Type Single Family Home
Sub Type Single Family Residence
Listing Status Active
Purchase Type For Sale
Square Footage 4,953 sqft
Price per Sqft $277
Subdivision Pecan Plantation
MLS Listing ID 20713579
Style Traditional
Bedrooms 6
Full Baths 4
HOA Fees $199/mo
HOA Y/N Mandatory
Year Built 2020
Annual Tax Amount $5,998
Lot Size 4.593 Acres
Acres 4.593
Property Description
Location
State TX
County Hood
Community Airport/Runway, Boat Ramp, Campground, Club House, Community Dock, Community Pool, Curbs, Fishing, Fitness Center, Gated, Golf, Guarded Entrance, Horse Facilities, Jogging Path/Bike Path, Lake, Marina, Park, Pool, Restaurant, Rv Parking, Stable(S), Tennis Court(S), Other
Direction GPS or contact agent.
Rooms
Dining Room 2
Interior
Interior Features Built-in Features, Cable TV Available, Cathedral Ceiling(s), Chandelier, Decorative Lighting, Double Vanity, Eat-in Kitchen, Flat Screen Wiring, Granite Counters, High Speed Internet Available, Kitchen Island, Open Floorplan, Other, Pantry, Sound System Wiring, Vaulted Ceiling(s), Walk-In Closet(s), Wired for Data
Heating Central, Electric
Cooling Central Air, Electric, Heat Pump, Multi Units
Flooring Carpet, Ceramic Tile, Tile
Fireplaces Number 2
Fireplaces Type Family Room, Gas, Outside, Stone, Wood Burning
Appliance Commercial Grade Vent, Dishwasher, Disposal, Electric Oven, Gas Cooktop, Microwave, Double Oven, Plumbed For Gas in Kitchen, Vented Exhaust Fan
Heat Source Central, Electric
Laundry Electric Dryer Hookup, Utility Room, Full Size W/D Area, Washer Hookup, Other
Exterior
Exterior Feature Covered Patio/Porch, Rain Gutters, Outdoor Living Center
Garage Spaces 3.0
Community Features Airport/Runway, Boat Ramp, Campground, Club House, Community Dock, Community Pool, Curbs, Fishing, Fitness Center, Gated, Golf, Guarded Entrance, Horse Facilities, Jogging Path/Bike Path, Lake, Marina, Park, Pool, Restaurant, RV Parking, Stable(s), Tennis Court(s), Other
Utilities Available Aerobic Septic, Asphalt, Co-op Electric, Concrete, Electricity Available, Electricity Connected, Individual Water Meter, MUD Water, Outside City Limits, Propane
Waterfront Description River Front
Roof Type Composition
Total Parking Spaces 3
Garage Yes
Building
Lot Description Acreage, Interior Lot, Landscaped, Lrg. Backyard Grass, Many Trees, Sprinkler System, Subdivision, Waterfront
Story One
Foundation Slab
Level or Stories One
Structure Type Brick,Rock/Stone
Schools
Elementary Schools Mambrino
Middle Schools Acton
High Schools Granbury
School District Granbury Isd
Others
Restrictions Agricultural,Building,Deed,Easement(s)
Ownership See Tax Roll
Acceptable Financing Cash, Conventional, Fixed, Other
Listing Terms Cash, Conventional, Fixed, Other
Special Listing Condition Aerial Photo, Deed Restrictions, Res. Service Contract, Survey Available, Other

GET MORE INFORMATION




