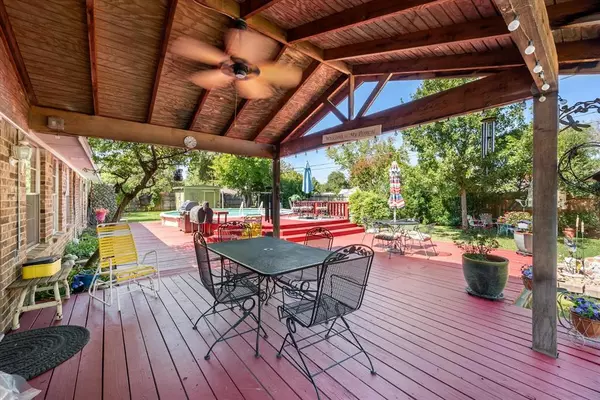676 Highland Park Drive Hurst, TX 76054
UPDATED:
10/19/2024 03:52 PM
Key Details
Property Type Single Family Home
Sub Type Single Family Residence
Listing Status Pending
Purchase Type For Sale
Square Footage 2,291 sqft
Price per Sqft $200
Subdivision Prestondale Estates
MLS Listing ID 20729109
Style Traditional
Bedrooms 3
Full Baths 2
HOA Y/N None
Year Built 1978
Annual Tax Amount $7,581
Lot Size 0.358 Acres
Acres 0.358
Property Description
Location
State TX
County Tarrant
Direction From Glade Road turn right, then left onto Hurstview Drive, then right onto Highland Park Drive, house will be on the right. For best results, please use GPS.
Rooms
Dining Room 1
Interior
Interior Features Built-in Features, Cable TV Available, Decorative Lighting, Eat-in Kitchen, Tile Counters, Walk-In Closet(s)
Heating Central, Electric, Fireplace(s)
Cooling Ceiling Fan(s), Central Air, Electric
Flooring Carpet, Luxury Vinyl Plank, Vinyl
Fireplaces Number 1
Fireplaces Type Brick, Dining Room, Double Sided, Family Room, Raised Hearth, See Through Fireplace, Wood Burning
Appliance Dishwasher, Electric Cooktop, Electric Oven, Electric Water Heater, Microwave
Heat Source Central, Electric, Fireplace(s)
Laundry Electric Dryer Hookup, Utility Room, Full Size W/D Area, Washer Hookup
Exterior
Exterior Feature Covered Deck, Rain Gutters, Private Yard, Storage, Other
Garage Spaces 2.0
Fence Back Yard, Fenced, Wood
Pool Above Ground, Pump
Utilities Available City Sewer, City Water, Electricity Available
Roof Type Composition,Shingle
Parking Type Driveway, Garage, Garage Double Door, Garage Faces Side, Inside Entrance, On Street
Total Parking Spaces 2
Garage Yes
Private Pool 1
Building
Lot Description Corner Lot, Few Trees, Many Trees, Sprinkler System
Story One
Foundation Slab
Level or Stories One
Structure Type Brick
Schools
Elementary Schools Porter
Middle Schools Smithfield
High Schools Birdville
School District Birdville Isd
Others
Restrictions No Known Restriction(s)
Ownership See Transaction Desk
Acceptable Financing Cash, Conventional, FHA, VA Loan
Listing Terms Cash, Conventional, FHA, VA Loan

GET MORE INFORMATION




