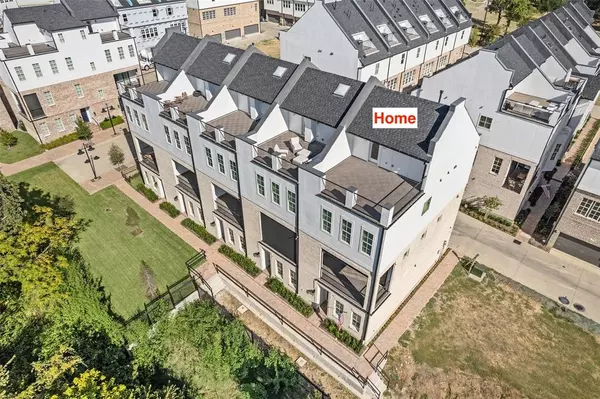2149 Wenge Lane Dallas, TX 75219
UPDATED:
11/13/2024 01:15 AM
Key Details
Property Type Townhouse
Sub Type Townhouse
Listing Status Pending
Purchase Type For Sale
Square Footage 2,059 sqft
Price per Sqft $339
Subdivision Cedar Branch Twnhm Add
MLS Listing ID 20736350
Bedrooms 3
Full Baths 3
Half Baths 1
HOA Fees $145/mo
HOA Y/N Mandatory
Year Built 2022
Annual Tax Amount $8,674
Lot Size 1,219 Sqft
Acres 0.028
Property Description
Location
State TX
County Dallas
Community Community Pool, Pool, Sidewalks
Direction See GPS. Once you turn into the development, Wenge Ln is at the end on the left. Park and walk along front walkway between the building and greenbelt. Far end unit on left with flag out front.
Rooms
Dining Room 1
Interior
Interior Features Built-in Features, Decorative Lighting, Eat-in Kitchen, Flat Screen Wiring, High Speed Internet Available, Kitchen Island, Open Floorplan, Pantry, Smart Home System, Sound System Wiring, Walk-In Closet(s), Second Primary Bedroom
Heating Central
Cooling Ceiling Fan(s), Central Air, Humidity Control
Flooring Ceramic Tile, Wood
Appliance Dishwasher, Disposal, Gas Cooktop, Gas Oven, Microwave, Water Filter
Heat Source Central
Laundry In Hall, Full Size W/D Area
Exterior
Exterior Feature Balcony, Lighting, Outdoor Living Center, Other
Garage Spaces 2.0
Community Features Community Pool, Pool, Sidewalks
Utilities Available City Sewer, City Water, Concrete, Curbs, Electricity Connected, Individual Gas Meter, Individual Water Meter, Sidewalk, Underground Utilities
Roof Type Composition
Parking Type Epoxy Flooring, Garage, Garage Door Opener, Garage Double Door
Total Parking Spaces 2
Garage Yes
Building
Lot Description Corner Lot, Greenbelt, Landscaped, Level, Subdivision
Story Three Or More
Foundation Slab
Level or Stories Three Or More
Structure Type Brick
Schools
Elementary Schools Esperanza Medrano
Middle Schools Rusk
High Schools North Dallas
School District Dallas Isd
Others
Ownership See Tax Records
Acceptable Financing Cash, Conventional, FHA, VA Loan
Listing Terms Cash, Conventional, FHA, VA Loan
Special Listing Condition Aerial Photo, Survey Available

GET MORE INFORMATION




