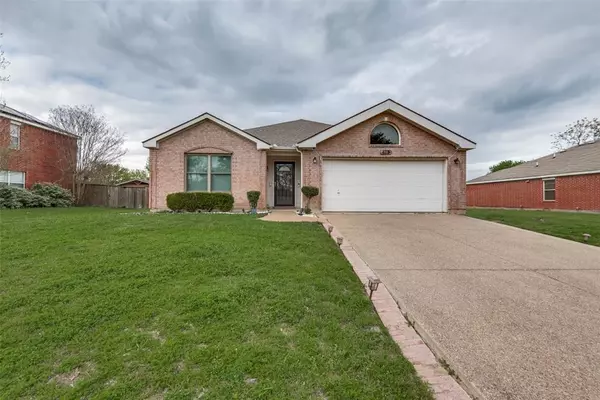815 Breanna Way Glenn Heights, TX 75154
UPDATED:
11/12/2024 03:00 PM
Key Details
Property Type Single Family Home
Sub Type Single Family Residence
Listing Status Active
Purchase Type For Sale
Square Footage 2,144 sqft
Price per Sqft $156
Subdivision Beaver Creek Estates
MLS Listing ID 20741003
Style Traditional
Bedrooms 4
Full Baths 2
HOA Fees $99
HOA Y/N Mandatory
Year Built 2001
Annual Tax Amount $6,640
Lot Size 8,973 Sqft
Acres 0.206
Lot Dimensions 8964
Property Description
With its prime location, 20 min from Downtown Dallas, close to schools, parks, and shopping, this lovingly cared-for home offers the perfect blend of convenience, and quality living.
Location
State TX
County Dallas
Direction Please use GPS
Rooms
Dining Room 2
Interior
Interior Features Decorative Lighting, High Speed Internet Available, Kitchen Island, Open Floorplan, Pantry, Walk-In Closet(s)
Heating Central
Cooling Central Air
Flooring Carpet, Ceramic Tile
Fireplaces Number 1
Fireplaces Type Family Room, Gas
Equipment Intercom
Appliance Dishwasher, Disposal, Electric Cooktop, Gas Water Heater, Microwave, Refrigerator, Vented Exhaust Fan
Heat Source Central
Exterior
Exterior Feature Covered Patio/Porch
Garage Spaces 2.0
Carport Spaces 2
Fence Wood
Utilities Available City Sewer, City Water
Roof Type Composition
Parking Type Garage, Garage Door Opener, Garage Faces Front
Total Parking Spaces 2
Garage Yes
Building
Lot Description Interior Lot, Landscaped, Lrg. Backyard Grass
Story One
Foundation Slab
Level or Stories One
Structure Type Brick,Frame
Schools
Elementary Schools Moates
Middle Schools Desoto West
High Schools Desoto
School District Desoto Isd
Others
Ownership Carolyn
Acceptable Financing Cash, Conventional, FHA, VA Loan
Listing Terms Cash, Conventional, FHA, VA Loan

GET MORE INFORMATION




