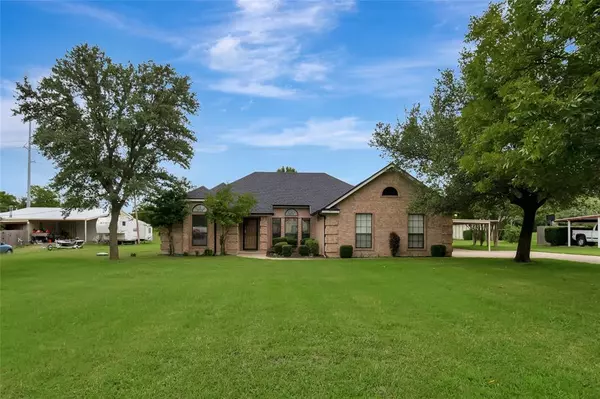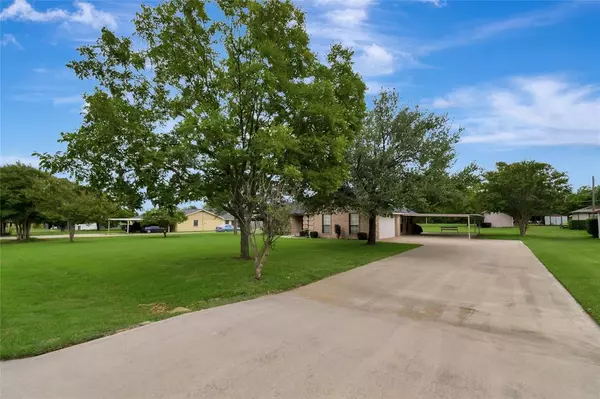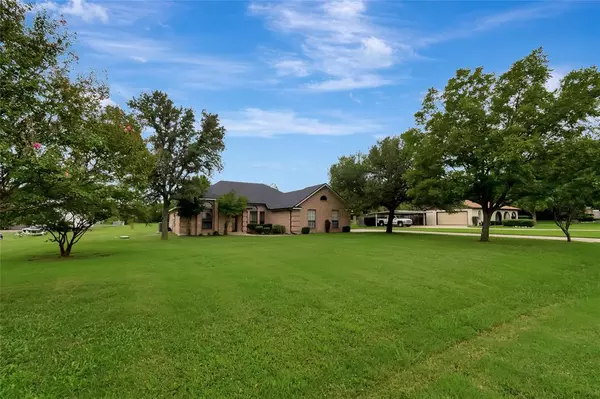144 Southwood Drive Burleson, TX 76028
UPDATED:
11/24/2024 04:57 PM
Key Details
Property Type Single Family Home
Sub Type Single Family Residence
Listing Status Active Option Contract
Purchase Type For Sale
Square Footage 1,529 sqft
Price per Sqft $258
Subdivision Southwood Estates Add
MLS Listing ID 20741919
Style Traditional
Bedrooms 3
Full Baths 2
HOA Y/N None
Year Built 1997
Annual Tax Amount $4,821
Lot Size 0.626 Acres
Acres 0.626
Property Description
Discover this beautifully maintained 3-bedroom, 2-bath gem nestled on a spacious 0.626-acre lot. Offering the perfect blend of country serenity and city convenience, you'll enjoy peaceful living while staying close to all the amenities.
The large front and back yards provide ample space for outdoor activities, while the inviting interior boasts a light-filled kitchen and living area, perfect for gatherings. Relax and unwind on the cozy porch as you watch stunning sunsets. With a thoughtfully designed split floor plan, this home offers plenty of room for everyone to spread out and enjoy.
Recent updates include a brand-new roof (2022) and a modern HVAC system (2023), ensuring peace of mind for years to come. Located in the highly sought-after Burleson area and zoned for Mansfield ISD, this home offers the best of both worlds—country living with city proximity.
Don't miss your chance to make this charming property your own!
Location
State TX
County Tarrant
Direction From 35W, take the SW Alsbury exit and turn left, Turn Left on NW John Jones Drive, Turn Right on E FM1187, Turn right on Rendon New Hope Road, Turn Left on Southwood Drive, Your new home will be down on the right hand side .06 miles.
Rooms
Dining Room 1
Interior
Interior Features Cable TV Available, Eat-in Kitchen, High Speed Internet Available, Natural Woodwork, Pantry, Walk-In Closet(s)
Heating Central
Cooling Ceiling Fan(s), Central Air
Flooring Carpet, Ceramic Tile
Appliance Dishwasher, Disposal, Electric Cooktop, Electric Oven, Electric Water Heater, Vented Exhaust Fan
Heat Source Central
Laundry Electric Dryer Hookup, Utility Room, Washer Hookup
Exterior
Garage Spaces 2.0
Carport Spaces 2
Fence None
Utilities Available Aerobic Septic, Cable Available, Co-op Water, Electricity Connected
Roof Type Composition,Shingle
Total Parking Spaces 4
Garage Yes
Building
Lot Description Acreage, Cul-De-Sac, Lrg. Backyard Grass, Sprinkler System
Story One
Foundation Slab
Level or Stories One
Structure Type Brick,Wood
Schools
Elementary Schools Tarverrend
Middle Schools Linda Jobe
High Schools Legacy
School District Mansfield Isd
Others
Restrictions Unknown Encumbrance(s)
Ownership Melba Drennan
Acceptable Financing Cash, Conventional, FHA, VA Loan
Listing Terms Cash, Conventional, FHA, VA Loan
Special Listing Condition Aerial Photo, Utility Easement

GET MORE INFORMATION




