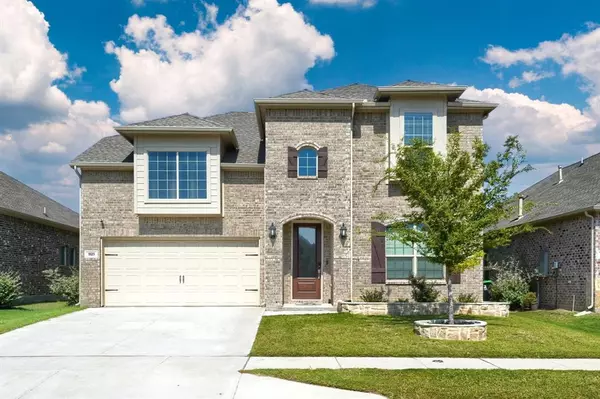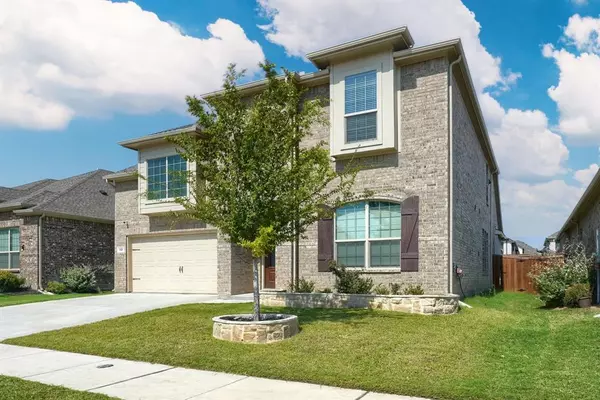1121 Canuela Way Justin, TX 76247
UPDATED:
11/11/2024 07:53 PM
Key Details
Property Type Single Family Home
Sub Type Single Family Residence
Listing Status Active
Purchase Type For Sale
Square Footage 3,179 sqft
Price per Sqft $154
Subdivision Wildflower Ranch
MLS Listing ID 20750835
Style Traditional
Bedrooms 4
Full Baths 3
Half Baths 1
HOA Fees $400
HOA Y/N Mandatory
Year Built 2022
Annual Tax Amount $9,780
Lot Size 6,098 Sqft
Acres 0.14
Property Description
The kitchen is a chef’s delight, featuring an eat-in dining area, gorgeous countertops, white cabinets, and a large walk-in pantry for ample storage. Imagine cozying up by the fireplace with a cup of coffee, enjoying the warmth and ambiance of this beautiful home. For those work from home, the study offers privacy with French doors, making it an ideal remote workspace. Upstairs, you'll find two additional guest bedrooms connected by a Jack-and-Jill bath, plus a media room complete with entertainment equipment, perfect for movie nights.
Location
State TX
County Denton
Community Community Pool, Playground, Sidewalks
Direction From intersection of I35W and 114, drive went on 114. Turn right on Winding Meadows Dr., then right on Canyon Maple Rd., Left on Manzanilla Dr. right on Canuela Way. Home is on your left. Welcome home!
Rooms
Dining Room 1
Interior
Interior Features Cable TV Available, Chandelier, Granite Counters, High Speed Internet Available, Loft, Open Floorplan, Pantry, Vaulted Ceiling(s), Walk-In Closet(s)
Heating Natural Gas
Cooling Electric
Flooring Carpet, Tile
Fireplaces Number 1
Fireplaces Type Family Room, Gas
Equipment Home Theater
Appliance Dishwasher, Disposal, Gas Cooktop, Gas Water Heater, Microwave
Heat Source Natural Gas
Laundry Electric Dryer Hookup
Exterior
Exterior Feature Rain Gutters
Garage Spaces 2.0
Community Features Community Pool, Playground, Sidewalks
Utilities Available Asphalt, Cable Available, City Sewer, City Water, Community Mailbox, Electricity Connected, Natural Gas Available
Roof Type Shingle
Parking Type Covered, Epoxy Flooring, Garage, Garage Door Opener, None
Total Parking Spaces 2
Garage Yes
Building
Lot Description Landscaped, Sprinkler System
Story Two
Foundation Slab
Level or Stories Two
Structure Type Brick,Frame
Schools
Elementary Schools Alan And Andra Perrin
Middle Schools Chisholmtr
High Schools Northwest
School District Northwest Isd
Others
Restrictions Deed
Ownership On File
Acceptable Financing Cash, Conventional, FHA, VA Loan
Listing Terms Cash, Conventional, FHA, VA Loan
Special Listing Condition Deed Restrictions

GET MORE INFORMATION




