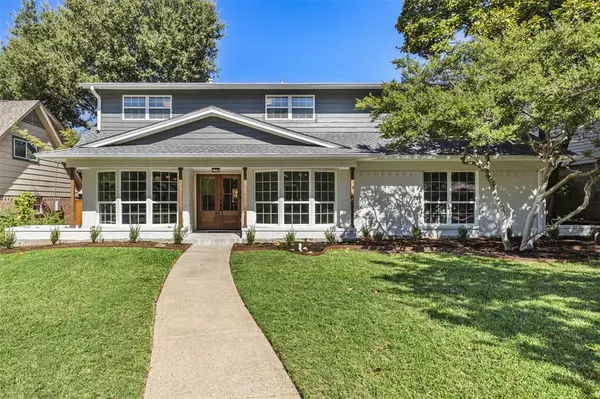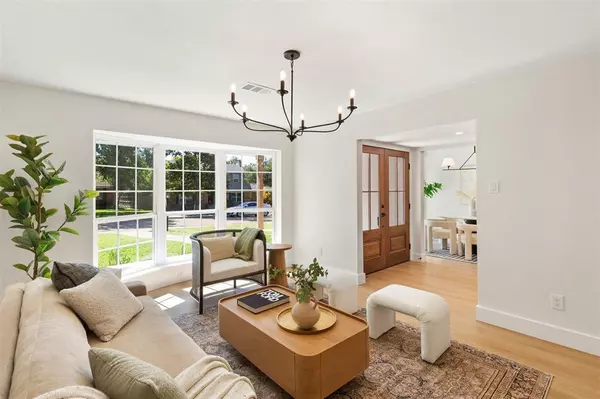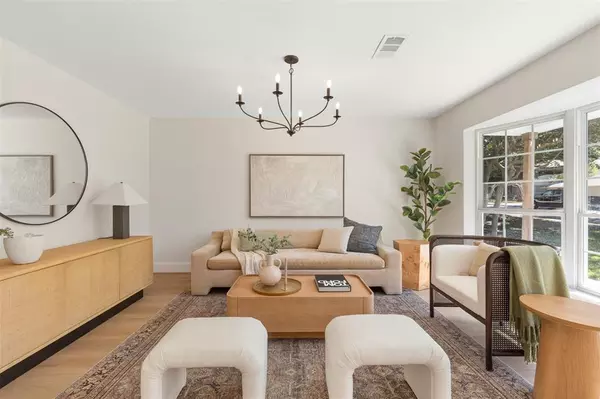7725 La Cosa Drive Dallas, TX 75248
UPDATED:
11/21/2024 12:15 AM
Key Details
Property Type Single Family Home
Sub Type Single Family Residence
Listing Status Active
Purchase Type For Sale
Square Footage 2,589 sqft
Price per Sqft $289
Subdivision Richardson Heights Estates West 5T
MLS Listing ID 20756332
Style Traditional
Bedrooms 4
Full Baths 2
Half Baths 1
HOA Y/N None
Year Built 1969
Annual Tax Amount $11,901
Lot Size 8,624 Sqft
Acres 0.198
Property Description
Location
State TX
County Dallas
Direction Please schedule on SHOWINGTIME only. GPS.
Rooms
Dining Room 2
Interior
Interior Features Built-in Features, Chandelier, Decorative Lighting, Granite Counters, Open Floorplan, Pantry, Walk-In Closet(s)
Heating Central, Natural Gas
Cooling Central Air
Flooring Carpet, Ceramic Tile, Vinyl
Fireplaces Number 1
Fireplaces Type Gas Logs
Appliance Dishwasher, Disposal, Microwave
Heat Source Central, Natural Gas
Laundry Electric Dryer Hookup, Utility Room, Full Size W/D Area
Exterior
Exterior Feature Rain Gutters
Garage Spaces 2.0
Fence Wood
Pool Gunite, In Ground
Utilities Available Alley, City Sewer, City Water, Curbs, Sidewalk
Roof Type Composition
Total Parking Spaces 2
Garage Yes
Private Pool 1
Building
Lot Description Interior Lot, Sprinkler System
Story Two
Foundation Slab
Level or Stories Two
Structure Type Brick
Schools
Elementary Schools Spring Creek
High Schools Richardson
School District Richardson Isd
Others
Ownership NA
Acceptable Financing Cash, Conventional, FHA, VA Loan
Listing Terms Cash, Conventional, FHA, VA Loan
Special Listing Condition Aerial Photo

GET MORE INFORMATION




