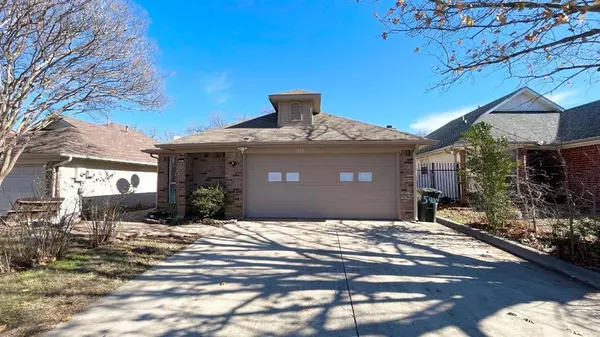5400 Village Green Drive Mesquite, TX 75150
UPDATED:
11/13/2024 10:33 PM
Key Details
Property Type Single Family Home
Sub Type Single Family Residence
Listing Status Active
Purchase Type For Sale
Square Footage 1,349 sqft
Price per Sqft $214
Subdivision Village Green 01
MLS Listing ID 20750279
Style Traditional
Bedrooms 3
Full Baths 2
HOA Y/N None
Year Built 1981
Lot Size 4,007 Sqft
Acres 0.092
Property Description
Step inside to discover a bright and inviting layout, highlighted by recent updates that include a brand-new AC unit, ceramic tile flooring throughout (no more carpet!), and a fresh coat of paint that adds a contemporary touch to every room. The kitchen is equipped with new appliances, making meal preparation a breeze.
Enjoy outdoor living on the lovely backyard deck- an excellent spot for entertaining, enjoying morning coffee, barbecues, or unwinding in the evening. The two-car garage adds convenience and ample storage. Currently leased until March 2025, this property presents a fantastic opportunity for investors looking to expand their rental portfolio or make a comfortable transition to your next home. Located in a desirable neighborhood, you'll be close to local parks, shopping, dining, schools, and easy access to I-635 & I-30. The refrigerator, washer, and dryer will be included with the home. Great opportunity to own a piece of Mesquite. Schedule your showing today!
Location
State TX
County Dallas
Direction West on I-635. Exit Oates Dr. Right on Oates Dr. Right on N Galloway Ave. Right on Montclair Lane. Right on Village Green Dr, House on the left.
Rooms
Dining Room 1
Interior
Interior Features Cable TV Available
Heating Central, Natural Gas
Cooling Ceiling Fan(s), Central Air, Electric
Flooring Ceramic Tile
Fireplaces Number 1
Fireplaces Type Brick, Wood Burning
Appliance Dishwasher, Disposal, Gas Range, Refrigerator, Vented Exhaust Fan
Heat Source Central, Natural Gas
Laundry Electric Dryer Hookup, Full Size W/D Area
Exterior
Exterior Feature Rain Gutters, Private Yard
Garage Spaces 2.0
Fence Back Yard, Wood
Utilities Available Cable Available, City Sewer, City Water, Electricity Connected, Individual Gas Meter, Individual Water Meter, Sidewalk
Parking Type Covered, Garage Door Opener, Garage Faces Front
Total Parking Spaces 2
Garage Yes
Building
Story One
Foundation Slab
Level or Stories One
Structure Type Brick,Wood
Schools
Elementary Schools Shands
Middle Schools Vanston
High Schools Northmesqu
School District Mesquite Isd
Others
Restrictions No Known Restriction(s)
Ownership EDASSERY FAMILY TRUST
Acceptable Financing Cash, Conventional, FHA, VA Loan
Listing Terms Cash, Conventional, FHA, VA Loan
Special Listing Condition Survey Available

GET MORE INFORMATION




