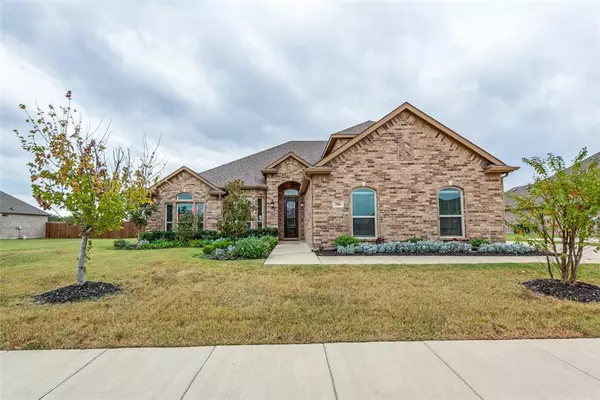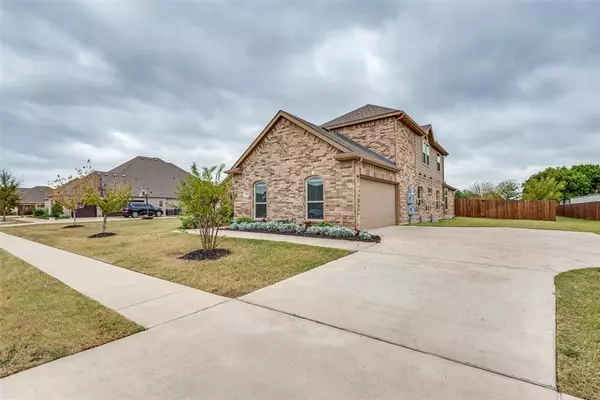206 Castle Creek Drive Red Oak, TX 75154
UPDATED:
11/16/2024 07:04 PM
Key Details
Property Type Single Family Home
Sub Type Single Family Residence
Listing Status Active
Purchase Type For Sale
Square Footage 3,316 sqft
Price per Sqft $188
Subdivision Cole Manor
MLS Listing ID 20768551
Style Traditional
Bedrooms 4
Full Baths 3
Half Baths 1
HOA Fees $385/ann
HOA Y/N Mandatory
Year Built 2020
Annual Tax Amount $10,124
Lot Size 0.805 Acres
Acres 0.805
Property Description
The chef in the family will fall in love with the spacious kitchen, boasting ample built-in cabinetry, granite countertops, stainless steel appliances, a smooth cooktop, and a breakfast bar. Enjoy casual meals in the sunlit breakfast nook or host more formal dinners in the formal dining room. The primary suite is a private retreat featuring a generous sitting area, a luxurious corner soaking tub, a separate walk-in shower, and dual vanities—one with a high top and the other designed for seated makeup application. The huge walk-in closet with built-ins adds to the suite's appeal. Two additional bedrooms on the main floor have walk-in closets and share a convenient Jack-and-Jill bath, ensuring both comfort and privacy. Upstairs, discover a spacious loft living area, a fully equipped media room with built-in speakers, and an additional bedroom with an ensuite bath and walk-in closet. This layout is perfect for multi-generational living, a family with teens, or accommodating roommates. The expansive backyard, enclosed by a wood privacy fence, is ideal for outdoor activities and entertaining. Relax or host guests on the covered back porch, making memories to last a lifetime. This home is ready to welcome its new owners—don't miss out on this gem!
Location
State TX
County Ellis
Direction From I-35 go east on FM 663-Ovilla Rd; Right on Cole; Right on Castle Creek
Rooms
Dining Room 2
Interior
Interior Features Cable TV Available, Flat Screen Wiring, Granite Counters, Loft, Natural Woodwork, Open Floorplan, Vaulted Ceiling(s), Walk-In Closet(s), Second Primary Bedroom
Heating Central
Cooling Central Air
Flooring Carpet, Ceramic Tile
Fireplaces Number 1
Fireplaces Type Gas Logs, Glass Doors, Living Room, Stone
Appliance Dishwasher, Disposal, Electric Cooktop, Electric Oven, Microwave
Heat Source Central
Laundry Electric Dryer Hookup, Utility Room
Exterior
Exterior Feature Covered Patio/Porch, Rain Gutters
Garage Spaces 2.0
Fence Privacy, Wood
Utilities Available Aerobic Septic, City Water, Community Mailbox
Roof Type Composition
Total Parking Spaces 2
Garage Yes
Building
Lot Description Interior Lot, Lrg. Backyard Grass
Story Two
Foundation Slab
Level or Stories Two
Structure Type Brick
Schools
Elementary Schools Eastridge
Middle Schools Red Oak
High Schools Red Oak
School District Red Oak Isd
Others
Ownership Jeroid Williams, Ashley Williams
Acceptable Financing Cash, Conventional, VA Loan
Listing Terms Cash, Conventional, VA Loan

GET MORE INFORMATION




