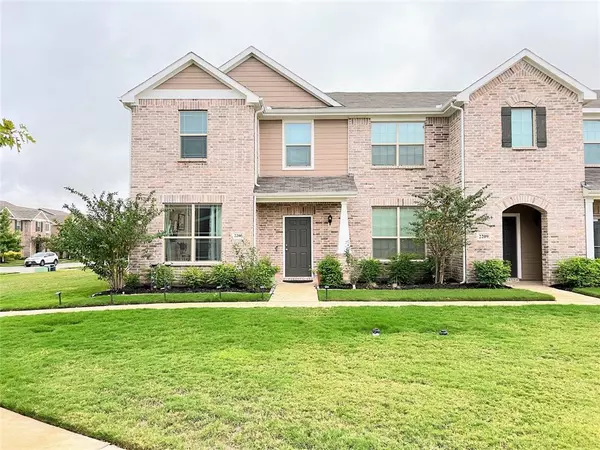2205 Greystone Drive Denton, TX 76207
UPDATED:
11/11/2024 02:10 AM
Key Details
Property Type Townhouse
Sub Type Townhouse
Listing Status Active
Purchase Type For Rent
Square Footage 1,802 sqft
Subdivision Brentwood Place
MLS Listing ID 20771626
Style Traditional
Bedrooms 3
Full Baths 2
Half Baths 1
HOA Fees $220/mo
PAD Fee $1
HOA Y/N Mandatory
Year Built 2022
Lot Size 6,534 Sqft
Acres 0.15
Property Description
Enjoy modern design elements, including a dreamy open kitchen with a large breakfast island and an open-concept living space; the half bath is perfect for guests. Upstairs, the spacious primary ensuite features a reading nook, an oversized shower, and a massive walk-in closet. Two additional bedrooms, a full hall bath, and the conveniently located laundry room complete the upstairs and create a truly private living experience. Pets are considered on a case-by-case basis.
This Townhome is ideally situated near DP at the UNT, offering a vibrant community atmosphere with easy access to educational, recreational, and cultural opportunities. Enjoy proximity to local parks, shopping centers, and major highways, making your commute or weekend adventures a breeze. With Denton’s thriving downtown just a short drive away, you’ll have endless dining, entertainment, and cultural options at your fingertips.
This quiet Townhome community offers an excellent commute and a hassle-free rental experience. The owner covers HOA fees. Don’t miss the opportunity to make this charming townhouse your new home! Contact us today to schedule a viewing.
Location
State TX
County Denton
Community Community Sprinkler, Curbs, Greenbelt, Park
Direction Use GPS for driving directions
Rooms
Dining Room 1
Interior
Interior Features Decorative Lighting, Eat-in Kitchen, High Speed Internet Available, Kitchen Island, Open Floorplan, Pantry, Smart Home System, Walk-In Closet(s)
Heating Central, Electric
Cooling Ceiling Fan(s), Central Air, Electric
Flooring Carpet
Appliance Dishwasher, Disposal, Dryer, Electric Range, Microwave, Refrigerator, Vented Exhaust Fan, Washer, Water Purifier
Heat Source Central, Electric
Laundry Utility Room
Exterior
Garage Spaces 2.0
Community Features Community Sprinkler, Curbs, Greenbelt, Park
Utilities Available City Sewer, City Water, Community Mailbox, Concrete, Curbs, Electricity Connected, Individual Water Meter, Sidewalk, Underground Utilities
Roof Type Asphalt,Composition
Parking Type Concrete, Electric Vehicle Charging Station(s), Epoxy Flooring, Garage, Garage Door Opener, Garage Faces Rear, Garage Single Door
Total Parking Spaces 2
Garage Yes
Building
Lot Description Corner Lot, Greenbelt, Landscaped
Story Two
Foundation Slab
Level or Stories Two
Structure Type Brick,Concrete,Wood
Schools
Elementary Schools Evers Park
Middle Schools Calhoun
High Schools Denton
School District Denton Isd
Others
Pets Allowed Yes, Breed Restrictions, Cats OK, Dogs OK, Number Limit
Restrictions No Smoking,No Waterbeds,Pet Restrictions
Ownership See Tax Record
Pets Description Yes, Breed Restrictions, Cats OK, Dogs OK, Number Limit

GET MORE INFORMATION




