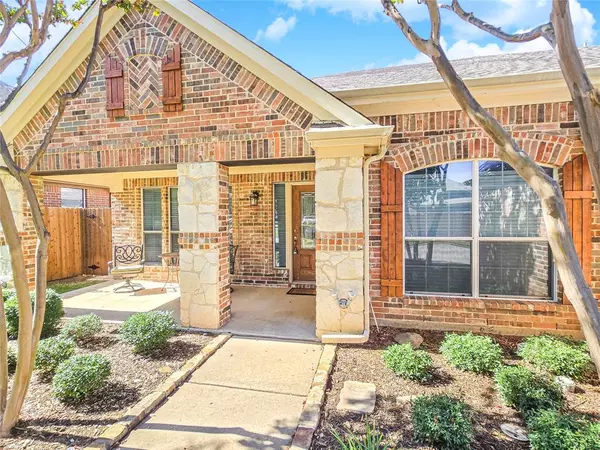6300 Laurel Oak Lane Arlington, TX 76001
UPDATED:
11/11/2024 02:10 AM
Key Details
Property Type Single Family Home
Sub Type Single Family Residence
Listing Status Active
Purchase Type For Rent
Square Footage 2,093 sqft
Subdivision Oak Meadows Arlington
MLS Listing ID 20771934
Bedrooms 4
Full Baths 2
HOA Fees $88/qua
HOA Y/N Mandatory
Year Built 2007
Lot Size 7,492 Sqft
Acres 0.172
Property Description
Location
State TX
County Tarrant
Community Greenbelt, Jogging Path/Bike Path
Direction Turn right onto FM157, turn left onto Hardisty Dr, turn right onto Chestnut Oak Dr, turn left onto Santa Anna Dr, continue onto Laurel Oak Ln
Rooms
Dining Room 2
Interior
Interior Features Built-in Features, Cable TV Available, Decorative Lighting, Eat-in Kitchen, Flat Screen Wiring, Granite Counters, High Speed Internet Available, Kitchen Island, Natural Woodwork, Open Floorplan, Pantry, Walk-In Closet(s), Wired for Data
Heating Central, Electric
Cooling Ceiling Fan(s), Central Air, Electric
Flooring Carpet, Travertine Stone, Wood
Fireplaces Number 2
Fireplaces Type Brick, Family Room, Gas, Gas Logs, Gas Starter, Kitchen, Wood Burning
Appliance Dishwasher, Disposal, Electric Cooktop, Electric Oven, Gas Water Heater, Microwave, Convection Oven, Vented Exhaust Fan, Other
Heat Source Central, Electric
Laundry Electric Dryer Hookup, Utility Room, Full Size W/D Area, Washer Hookup, On Site
Exterior
Exterior Feature Covered Patio/Porch, Garden(s), Rain Gutters, Lighting
Garage Spaces 2.0
Carport Spaces 2
Fence Fenced, Privacy, Wood
Community Features Greenbelt, Jogging Path/Bike Path
Utilities Available All Weather Road, Asphalt, Cable Available, City Sewer, City Water, Curbs, Electricity Connected, Individual Gas Meter, Phone Available, Sidewalk, Underground Utilities
Roof Type Composition
Parking Type Asphalt, Concrete, Driveway, Garage, Garage Door Opener, Garage Single Door, Inside Entrance, Kitchen Level, Lighted, Oversized, Storage
Total Parking Spaces 2
Garage Yes
Building
Lot Description Few Trees, Interior Lot, Landscaped, Sprinkler System, Subdivision
Story One
Foundation Slab
Level or Stories One
Structure Type Brick,Cedar,Rock/Stone,Wood
Schools
Elementary Schools Carol Holt
Middle Schools Howard
High Schools Summit
School District Mansfield Isd
Others
Pets Allowed No
Restrictions Easement(s),No Pets,No Smoking
Ownership Chinh Kieu Vuong
Special Listing Condition Deed Restrictions, Survey Available, Utility Easement
Pets Description No

GET MORE INFORMATION




