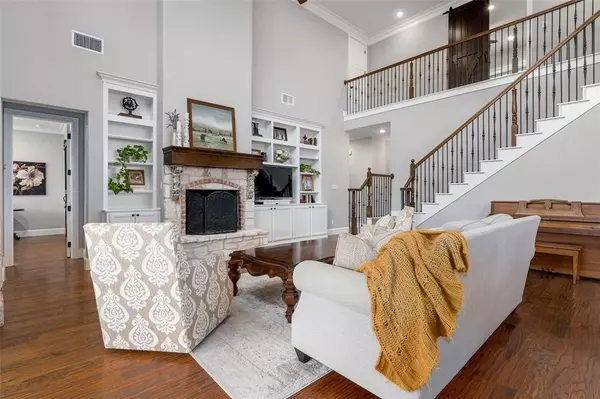10418 Fincher Road Argyle, TX 76226
UPDATED:
02/17/2025 10:20 PM
Key Details
Property Type Single Family Home
Sub Type Single Family Residence
Listing Status Active
Purchase Type For Sale
Square Footage 3,539 sqft
Price per Sqft $332
Subdivision Wood Lands Add
MLS Listing ID 20816484
Style Traditional
Bedrooms 5
Full Baths 3
HOA Y/N None
Year Built 2020
Annual Tax Amount $11,986
Lot Size 1.060 Acres
Acres 1.06
Property Sub-Type Single Family Residence
Property Description
Location
State TX
County Denton
Direction From FM 407 turn north onto FM 1830, go about make a sharp turn west onto Fincher Road. House is about 3/4 mile on the right.
Rooms
Dining Room 2
Interior
Interior Features Built-in Features, Kitchen Island, Open Floorplan, Pantry, Walk-In Closet(s)
Heating Central, Propane
Cooling Central Air, Electric
Flooring Hardwood, Luxury Vinyl Plank, Tile
Fireplaces Number 2
Fireplaces Type Gas Logs, Living Room, Outside, Wood Burning
Appliance Electric Oven, Gas Range, Tankless Water Heater
Heat Source Central, Propane
Exterior
Exterior Feature Covered Patio/Porch, Outdoor Grill, Outdoor Living Center
Garage Spaces 2.0
Carport Spaces 2
Fence Fenced, Pipe
Utilities Available Aerobic Septic, City Water, Co-op Electric, Propane
Roof Type Composition,Shingle
Total Parking Spaces 2
Garage Yes
Building
Story Two
Foundation Slab
Level or Stories Two
Structure Type Brick,Siding
Schools
Elementary Schools Hilltop
Middle Schools Argyle
High Schools Argyle
School District Argyle Isd
Others
Restrictions Deed
Ownership Rhonda Hill
Acceptable Financing Cash, Conventional, FHA, Not Assumable, VA Loan
Listing Terms Cash, Conventional, FHA, Not Assumable, VA Loan
Virtual Tour https://www.propertypanorama.com/instaview/ntreis/20816484




