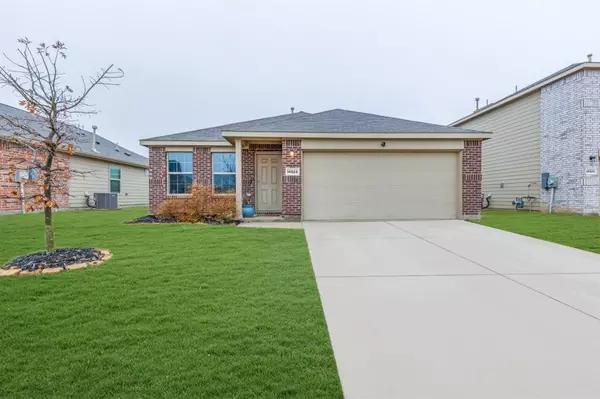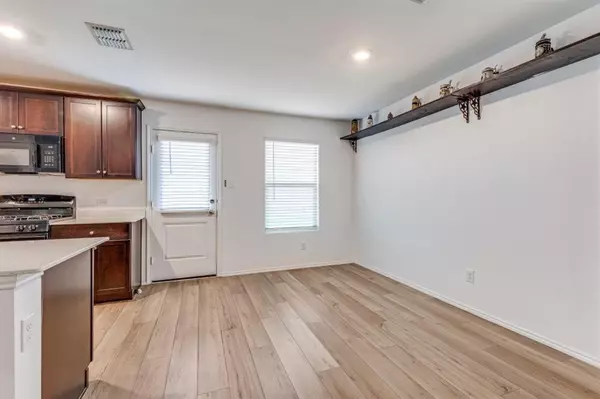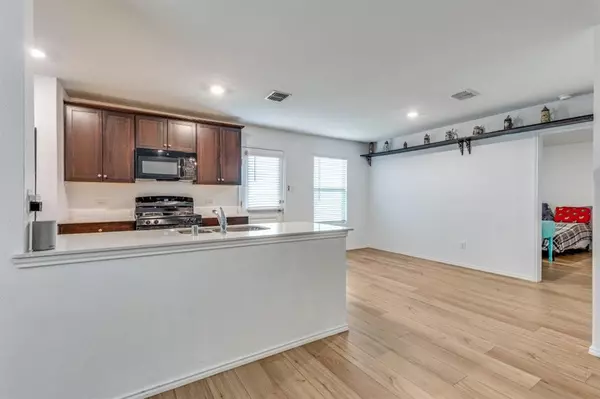14524 Camino Real Drive Fort Worth, TX 76052
UPDATED:
02/03/2025 05:31 PM
Key Details
Property Type Single Family Home
Sub Type Single Family Residence
Listing Status Active
Purchase Type For Sale
Square Footage 1,265 sqft
Price per Sqft $228
Subdivision Sendera Ranch East Ph 18
MLS Listing ID 20832877
Style Traditional
Bedrooms 3
Full Baths 2
HOA Fees $140/qua
HOA Y/N Mandatory
Year Built 2021
Annual Tax Amount $3,589
Lot Size 5,488 Sqft
Acres 0.126
Property Description
Location
State TX
County Denton
Community Community Pool, Greenbelt, Jogging Path/Bike Path, Lake, Park, Playground
Direction From I-35W: Take Exit 66 for Hwy 114 W toward Bridgeport. Continue on Hwy 114 W for approximately 6 miles, then turn left onto FM 156 S. Drive 1.5 miles and turn right onto Blue Mound Rd. Continue for 1 mile, then turn left onto Camino Real Drive. The property will be on the right.
Rooms
Dining Room 1
Interior
Interior Features Cable TV Available, Eat-in Kitchen, Open Floorplan, Pantry, Walk-In Closet(s)
Heating Central, Natural Gas
Cooling Central Air, Electric
Flooring Carpet, Luxury Vinyl Plank
Appliance Dishwasher, Disposal, Gas Range, Microwave, Plumbed For Gas in Kitchen
Heat Source Central, Natural Gas
Laundry Utility Room
Exterior
Exterior Feature Covered Patio/Porch, Rain Gutters
Garage Spaces 2.0
Fence Back Yard, Fenced
Community Features Community Pool, Greenbelt, Jogging Path/Bike Path, Lake, Park, Playground
Utilities Available Cable Available, City Sewer, City Water, Curbs, Sidewalk
Roof Type Composition,Shingle
Total Parking Spaces 2
Garage Yes
Building
Lot Description Adjacent to Greenbelt, Subdivision
Story One
Foundation Slab
Level or Stories One
Structure Type Brick,Siding
Schools
Elementary Schools Jc Thompson
Middle Schools Wilson
High Schools Eaton
School District Northwest Isd
Others
Restrictions Easement(s)
Ownership Nixon
Acceptable Financing Cash, Conventional, FHA, VA Loan
Listing Terms Cash, Conventional, FHA, VA Loan




