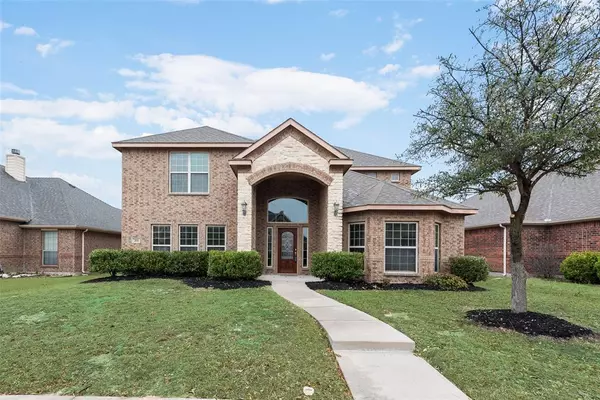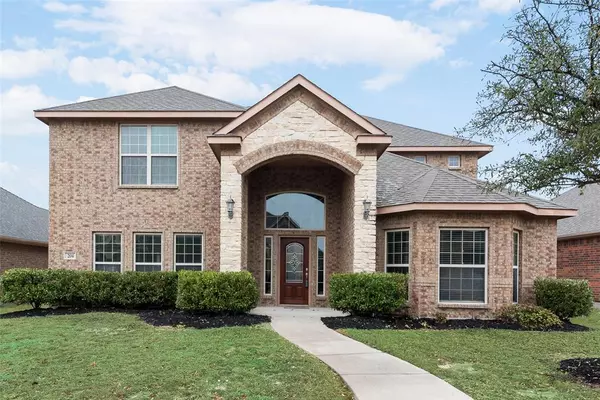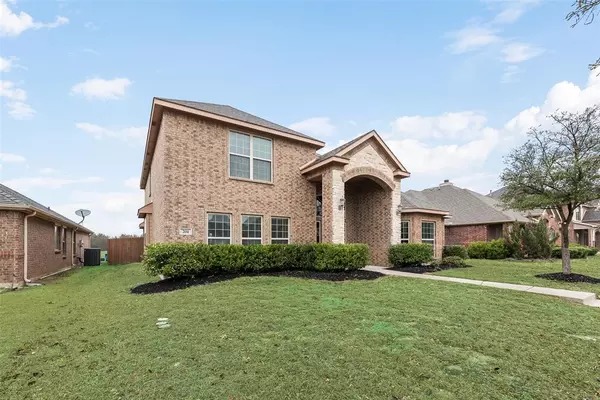204 Gatehouse Drive Red Oak, TX 75154
UPDATED:
02/12/2025 01:10 AM
Key Details
Property Type Single Family Home
Sub Type Single Family Residence
Listing Status Active
Purchase Type For Sale
Square Footage 3,498 sqft
Price per Sqft $128
Subdivision Harmony Ph 2A
MLS Listing ID 20833468
Style Contemporary/Modern,Traditional
Bedrooms 5
Full Baths 4
HOA Fees $350
HOA Y/N Mandatory
Year Built 2013
Annual Tax Amount $8,812
Lot Size 7,274 Sqft
Acres 0.167
Property Sub-Type Single Family Residence
Property Description
This home offers two full bedrooms and bathrooms downstairs, including a spacious primary suite, perfect for families needing extra flexibility. Whether accommodating generational families, hosting guests, or setting up a private office, this layout works seamlessly. Upstairs, you'll find three additional bedrooms and two full bathrooms, one of which is a convenient Jack and Jill design ideal for siblings or extended family. Plus, the game room and media room provide the ultimate setup for movie nights, gaming, or just relaxing.
Step outside to find serene green space behind the home, offering a peaceful backyard retreat with no neighbors directly behind you. Enjoy morning coffee on the patio or unwind in the evenings with beautiful views of nature.
Harmony in Red Oak offers incredible community amenities, including resort-style pools, scenic walking trails, and playgrounds. The neighborhood provides a perfect balance of suburban tranquility while still being close to major conveniences. Living here means you are just minutes away from top dining, shopping, and entertainment. Catch the latest blockbuster at the B&B Red Oak 12 Movie Theater, explore local parks, or enjoy quick access to I-35 for an easy commute to Dallas and surrounding areas. This home truly offers the best of modern living with space, privacy, and convenience.
Location
State TX
County Ellis
Community Jogging Path/Bike Path, Park, Playground, Pool, Sidewalks
Direction From I-35
Rooms
Dining Room 2
Interior
Interior Features Cable TV Available, Chandelier, Decorative Lighting, Double Vanity, Eat-in Kitchen, Flat Screen Wiring, High Speed Internet Available, In-Law Suite Floorplan, Open Floorplan, Pantry, Smart Home System, Vaulted Ceiling(s), Walk-In Closet(s), Wired for Data, Second Primary Bedroom
Heating Central
Cooling Attic Fan, Ceiling Fan(s), Central Air
Flooring Carpet, Ceramic Tile, Wood
Fireplaces Number 1
Fireplaces Type Decorative
Appliance Dishwasher, Disposal
Heat Source Central
Laundry In Hall, Washer Hookup
Exterior
Garage Spaces 2.0
Community Features Jogging Path/Bike Path, Park, Playground, Pool, Sidewalks
Utilities Available Cable Available, City Sewer, City Water
Roof Type Asphalt,Composition
Total Parking Spaces 2
Garage Yes
Building
Story Two
Foundation Slab
Level or Stories Two
Structure Type Brick,Frame,Siding
Schools
Elementary Schools Red Oak
Middle Schools Red Oak
High Schools Red Oak
School District Red Oak Isd
Others
Ownership NA
Acceptable Financing Cash, Conventional, FHA, Texas Vet, VA Loan
Listing Terms Cash, Conventional, FHA, Texas Vet, VA Loan
Virtual Tour https://www.propertypanorama.com/instaview/ntreis/20833468




