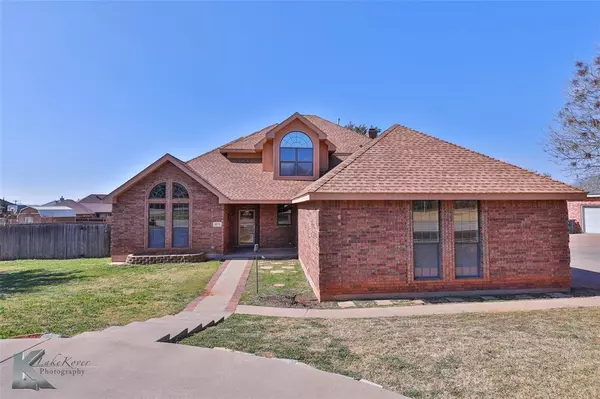4858 Catclaw Drive Abilene, TX 79606
UPDATED:
02/13/2025 02:10 AM
Key Details
Property Type Single Family Home
Sub Type Single Family Residence
Listing Status Active
Purchase Type For Sale
Square Footage 2,566 sqft
Price per Sqft $136
Subdivision Royal Crest Sec 3
MLS Listing ID 20834891
Bedrooms 4
Full Baths 2
Half Baths 1
HOA Y/N None
Year Built 1997
Lot Size 0.370 Acres
Acres 0.37
Property Sub-Type Single Family Residence
Property Description
Welcome to this beautifully maintained 4-bedroom, 2.5 bathroom, two-story home, offering 2,566 sq. ft. of living space in a highly sought-after neighborhood. Designed for comfort and style, this home features two spacious living areas, perfect for entertaining or relaxing.
The gourmet kitchen boasts granite countertops, stainless steel appliances, and a large island. Enjoy cozy evenings by two fireplaces, one in each living area, adding warmth and charm to the home.
The primary suite is conveniently located downstairs, offering privacy and a spa-like en-suite bathroom with a soaking tub, double vanity, and a walk-in closet. Upstairs, you'll find additional well-sized bedrooms, a versatile second living space, and a laundry chute for added convenience.
Step outside to a large backyard with a covered patio, ideal for outdoor gatherings. Plus, the oversized storage shed provides ample space for a workshop.
Location
State TX
County Taylor
Direction 4858 Catclaw Dr
Rooms
Dining Room 1
Interior
Interior Features Cathedral Ceiling(s)
Heating Central
Cooling Central Air
Fireplaces Number 2
Fireplaces Type Gas
Appliance Dishwasher, Other
Heat Source Central
Exterior
Garage Spaces 3.0
Utilities Available City Sewer, City Water, Co-op Electric
Total Parking Spaces 3
Garage Yes
Building
Story Two
Level or Stories Two
Structure Type Brick
Schools
Elementary Schools Wylie West
High Schools Wylie
School District Wylie Isd, Taylor Co.
Others
Ownership Steven Defau
Acceptable Financing Cash, Conventional, FHA, VA Loan
Listing Terms Cash, Conventional, FHA, VA Loan
Virtual Tour https://www.propertypanorama.com/instaview/ntreis/20834891




