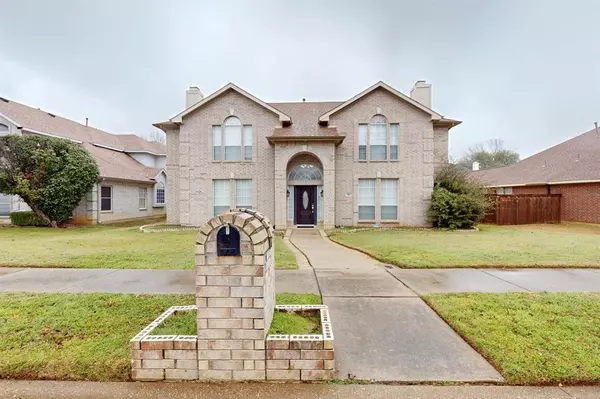1411 Primrose Lane Lewisville, TX 75077
UPDATED:
02/21/2025 09:47 PM
Key Details
Property Type Single Family Home
Sub Type Single Family Residence
Listing Status Active
Purchase Type For Sale
Square Footage 3,163 sqft
Price per Sqft $158
Subdivision Meadow Lake 4 Sec 2
MLS Listing ID 20850477
Style Traditional
Bedrooms 4
Full Baths 2
Half Baths 1
HOA Y/N None
Year Built 1993
Annual Tax Amount $6,584
Lot Size 8,058 Sqft
Acres 0.185
Property Sub-Type Single Family Residence
Property Description
Welcome to 1411 Primrose Lane, Lewisville, TX, a beautifully updated home offering 4 large bedrooms, 2.5 baths, and an inviting layout perfect for modern living. Nestled in a central location with easy access to major highways, this home provides both convenience and comfort.
Step inside to find gorgeous grey hand-scraped wood floors, fresh paint, and a serene color palette that creates a warm and inviting atmosphere. The home features two spacious living areas, an elegant formal dining space, and an eat-in kitchen perfect for gathering with family and friends.
The primary suite is a true retreat, complete with a luxurious stand-alone soaking tub, double vanities, and beautifully updated bathrooms featuring marble tile flooring in all wet areas. All four generously sized bedrooms are located upstairs, providing privacy and comfort.
Enjoy the attached two-car garage along with an additional carport, offering extra parking convenience. This home is ideally situated near shopping, dining, entertainment, and major highways for an effortless commute.
Don't miss out on this incredible opportunity—schedule your showing today!
Location
State TX
County Denton
Direction SEE GPS
Rooms
Dining Room 1
Interior
Interior Features Cable TV Available, Chandelier, Decorative Lighting, Double Vanity, Eat-in Kitchen, Granite Counters, High Speed Internet Available, Vaulted Ceiling(s), Walk-In Closet(s)
Heating Central, Electric
Cooling Ceiling Fan(s), Central Air, Electric
Flooring Marble, Wood
Fireplaces Number 2
Fireplaces Type Decorative, Gas, Living Room, Master Bedroom
Appliance Dishwasher, Disposal, Microwave
Heat Source Central, Electric
Exterior
Garage Spaces 2.0
Carport Spaces 2
Fence Wood
Utilities Available Cable Available, City Sewer, City Water, Electricity Available
Roof Type Composition
Total Parking Spaces 4
Garage Yes
Building
Lot Description Cleared, Landscaped, Lrg. Backyard Grass
Story Two
Level or Stories Two
Structure Type Brick,Siding
Schools
Elementary Schools Valley Ridge
Middle Schools Huffines
High Schools Lewisville
School District Lewisville Isd
Others
Ownership Roger Montiel
Acceptable Financing Cash, Conventional, FHA, USDA Loan, VA Loan
Listing Terms Cash, Conventional, FHA, USDA Loan, VA Loan
Special Listing Condition Survey Available
Virtual Tour https://my.matterport.com/show/?m=Gg2mYBSH1Py




