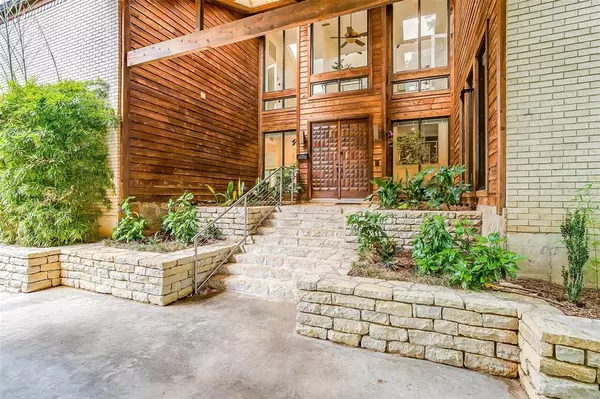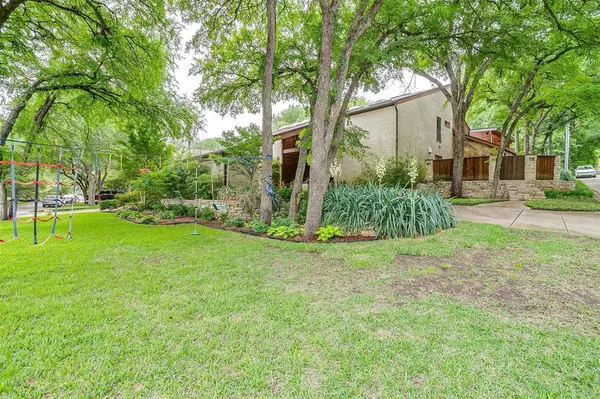4100 Inwood Road Fort Worth, TX 76109
OPEN HOUSE
Sun Mar 02, 2:00pm - 4:00pm
UPDATED:
02/27/2025 12:10 AM
Key Details
Property Type Single Family Home
Sub Type Single Family Residence
Listing Status Active
Purchase Type For Sale
Square Footage 4,684 sqft
Price per Sqft $304
Subdivision Westcliff Add
MLS Listing ID 20852307
Style Contemporary/Modern
Bedrooms 5
Full Baths 3
Half Baths 1
HOA Y/N None
Year Built 1979
Annual Tax Amount $15,747
Lot Size 0.360 Acres
Acres 0.36
Property Sub-Type Single Family Residence
Property Description
Location
State TX
County Tarrant
Direction Corner of Altura Rd and Inwood Rd
Rooms
Dining Room 2
Interior
Interior Features Built-in Features, Built-in Wine Cooler, Chandelier, Decorative Lighting, Double Vanity, Eat-in Kitchen, Granite Counters, High Speed Internet Available, Kitchen Island, Multiple Staircases, Pantry, Vaulted Ceiling(s), Walk-In Closet(s)
Heating Central, Electric
Cooling Ceiling Fan(s), Central Air, Electric
Flooring Carpet, Ceramic Tile, Wood
Fireplaces Number 3
Fireplaces Type Wood Burning
Equipment Fuel Tank(s)
Appliance Built-in Refrigerator, Dishwasher, Disposal, Electric Oven, Gas Cooktop, Indoor Grill, Double Oven, Vented Exhaust Fan
Heat Source Central, Electric
Exterior
Exterior Feature Covered Patio/Porch, Gas Grill, Rain Gutters, Lighting, Mosquito Mist System, Outdoor Grill, Outdoor Kitchen, Outdoor Living Center, Outdoor Shower, Private Yard, Storage
Carport Spaces 2
Fence Privacy, Rock/Stone, Wood
Pool Cabana, Gunite, Outdoor Pool
Utilities Available Asphalt, City Sewer, City Water, Curbs, Electricity Connected, Individual Water Meter, Propane, Underground Utilities
Roof Type Metal
Total Parking Spaces 2
Garage No
Private Pool 1
Building
Lot Description Corner Lot, Landscaped, Many Trees, Sloped, Sprinkler System
Story Multi/Split
Foundation Slab
Level or Stories Multi/Split
Structure Type Brick,Wood
Schools
Elementary Schools Overton Park
Middle Schools Mclean
High Schools Paschal
School District Fort Worth Isd
Others
Ownership See Tax
Acceptable Financing Cash, Conventional
Listing Terms Cash, Conventional
Virtual Tour https://www.propertypanorama.com/instaview/ntreis/20852307




