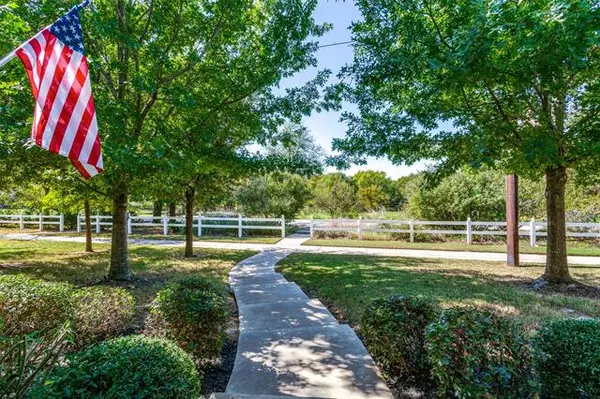For more information regarding the value of a property, please contact us for a free consultation.
1812 Dr Sanders Road Providence Village, TX 76227
Want to know what your home might be worth? Contact us for a FREE valuation!

Our team is ready to help you sell your home for the highest possible price ASAP
Key Details
Property Type Single Family Home
Sub Type Single Family Residence
Listing Status Sold
Purchase Type For Sale
Square Footage 1,232 sqft
Price per Sqft $170
Subdivision Eagle Village At Providence Ph
MLS Listing ID 14453219
Sold Date 11/12/20
Style Traditional
Bedrooms 3
Full Baths 2
HOA Fees $60/ann
HOA Y/N Mandatory
Total Fin. Sqft 1232
Year Built 2012
Annual Tax Amount $5,378
Lot Size 6,621 Sqft
Acres 0.152
Property Description
You will FEEL at home here. Enjoy the peaceful VIEWS of neighboring farm land from the front porch. Super clean, open-concept space with granite C-Tops in the kitchen, luxurious NEW floors (scratch proof and waterproof), NEW stove, and NEW dishwasher. Home has front and back porch and large back-side yard for neighborhood. Garage has storm-safe room and extensive built-ins. ALL the neighborhood amenities: Clubhouse with banquet room rentals, fitness center and water-themed park swimming pool with slides, beach entry, 4 children's pools and one adult pool. Come quick!
Location
State TX
County Denton
Community Club House, Community Pool, Greenbelt, Jogging Path/Bike Path, Lake, Playground
Direction Providence Village is on the N. side of 380. Turn left on 720, also known as Oak Grove Lane. Right on Fishtrap Road, Left on Dr. Sanders Road.
Rooms
Dining Room 1
Interior
Interior Features Cable TV Available, Decorative Lighting
Heating Central, Natural Gas
Cooling Ceiling Fan(s), Central Air, Electric
Flooring Carpet, Luxury Vinyl Plank
Fireplaces Number 1
Fireplaces Type Gas Logs, Gas Starter
Appliance Electric Cooktop, Microwave, Gas Water Heater
Heat Source Central, Natural Gas
Laundry Full Size W/D Area
Exterior
Exterior Feature Covered Patio/Porch, Rain Gutters, Private Yard, Storm Cellar
Garage Spaces 2.0
Fence Vinyl
Community Features Club House, Community Pool, Greenbelt, Jogging Path/Bike Path, Lake, Playground
Utilities Available Alley, City Sewer, City Water, Curbs, Sidewalk
Roof Type Composition
Parking Type Garage Door Opener, Garage, Garage Faces Rear
Garage Yes
Building
Lot Description Few Trees, Interior Lot, Landscaped, Sprinkler System, Subdivision
Story One
Foundation Slab
Structure Type Fiber Cement
Schools
Elementary Schools James A Monaco
Middle Schools Aubrey
High Schools Aubrey
School District Aubrey Isd
Others
Ownership Eastin Family Trust
Acceptable Financing Cash, Conventional
Listing Terms Cash, Conventional
Financing Cash
Special Listing Condition Survey Available
Read Less

©2024 North Texas Real Estate Information Systems.
Bought with Matthew Hudson • Callahan Realty Group
GET MORE INFORMATION




