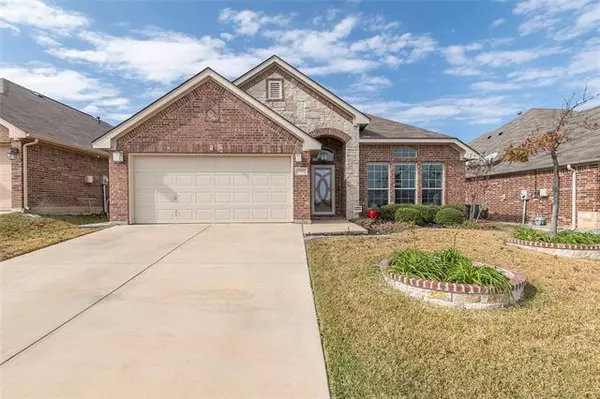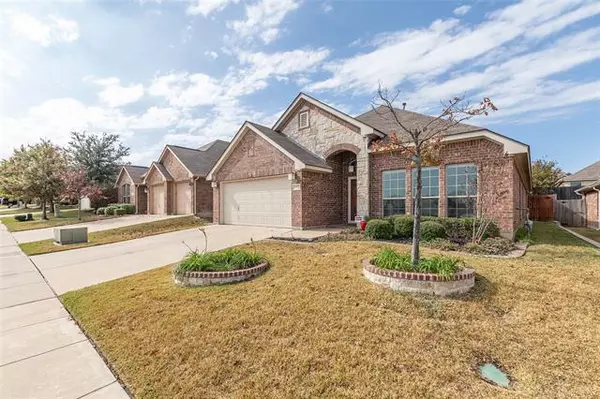For more information regarding the value of a property, please contact us for a free consultation.
12425 Woods Edge Trail Fort Worth, TX 76244
Want to know what your home might be worth? Contact us for a FREE valuation!

Our team is ready to help you sell your home for the highest possible price ASAP
Key Details
Property Type Single Family Home
Sub Type Single Family Residence
Listing Status Sold
Purchase Type For Sale
Square Footage 1,816 sqft
Price per Sqft $151
Subdivision Villages Of Woodland Spgs W
MLS Listing ID 14469939
Sold Date 12/17/20
Style Traditional
Bedrooms 3
Full Baths 2
HOA Fees $22
HOA Y/N Mandatory
Total Fin. Sqft 1816
Year Built 2010
Annual Tax Amount $6,865
Lot Size 6,403 Sqft
Acres 0.147
Property Description
Looking for that perfect entertainment house? Well you found it! Wonderful view of pond across the street. Endless hours of entertaining on your covered patio that extends to your pergola. Low maintenance backyard with decking. Wonderful artistic niches in family room and hallway. Family room includes fireplace and crown molding. Large master bedroom has a nice sitting area. Master bathroom includes 2 sinks, jetted tub, separate shower and elfa closet system. Plenty of cabinet & counterspace in open eat in kitchen that includes SS appliances, window seat, gas range and nice under counter lighting. Secondary bedrooms & bath are nice sized. Convenient access to all shopping and entertainment.
Location
State TX
County Tarrant
Direction From Fort Worth North I35 Exit Golden Triangle stay on service road. Right on Timberland and left on Woods Edge Trail. House is on left across from pond.
Rooms
Dining Room 2
Interior
Interior Features Flat Screen Wiring, High Speed Internet Available
Heating Central, Natural Gas
Cooling Ceiling Fan(s), Central Air, Electric
Flooring Carpet, Ceramic Tile, Wood
Fireplaces Number 1
Fireplaces Type Gas Starter, Wood Burning
Appliance Dishwasher, Disposal, Gas Range, Microwave, Plumbed for Ice Maker, Gas Water Heater
Heat Source Central, Natural Gas
Laundry Electric Dryer Hookup, Full Size W/D Area, Washer Hookup
Exterior
Exterior Feature Covered Patio/Porch, Outdoor Living Center, Storage
Garage Spaces 2.0
Fence Wood
Utilities Available City Sewer, City Water, Individual Gas Meter, Individual Water Meter, Sidewalk
Roof Type Composition
Garage Yes
Building
Lot Description Few Trees, Interior Lot, Sprinkler System, Water/Lake View
Story One
Foundation Slab
Structure Type Brick,Rock/Stone
Schools
Elementary Schools Caprock
Middle Schools Trinity Springs
High Schools Timbercreek
School District Keller Isd
Others
Ownership William A Tew, Jr Charlsa Tew
Acceptable Financing Cash, Conventional, FHA
Listing Terms Cash, Conventional, FHA
Financing Conventional
Read Less

©2024 North Texas Real Estate Information Systems.
Bought with Joe Yu • The Michael Group Real Estate
GET MORE INFORMATION




