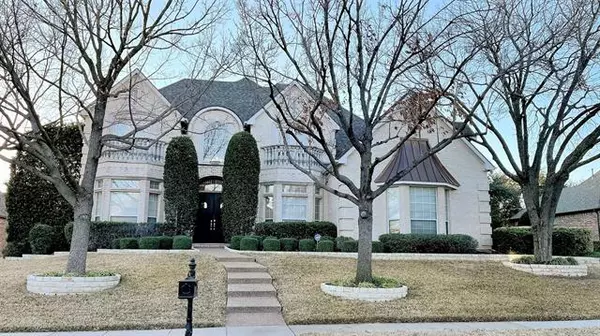For more information regarding the value of a property, please contact us for a free consultation.
5209 Seville Lane Flower Mound, TX 75028
Want to know what your home might be worth? Contact us for a FREE valuation!

Our team is ready to help you sell your home for the highest possible price ASAP
Key Details
Property Type Single Family Home
Sub Type Single Family Residence
Listing Status Sold
Purchase Type For Sale
Square Footage 4,450 sqft
Price per Sqft $162
Subdivision Balmoral At Bridlewood
MLS Listing ID 14520045
Sold Date 03/29/21
Style Traditional
Bedrooms 4
Full Baths 4
Half Baths 1
HOA Fees $79/ann
HOA Y/N Mandatory
Total Fin. Sqft 4450
Year Built 1999
Annual Tax Amount $11,646
Lot Size 0.329 Acres
Acres 0.329
Property Description
Exceptional property in prestigious Bridlewood Community with luscious landscaping, sparkling newly resurfaced pool. Move in ready home! Walk thru majestic double doors into 5 living areas, vaulted ceilings, 4 bed, 4.1 bath, 3 car garage. Unwind in the private owners retreat with en suite bathroom, lovely patio or have a blast in the gigantic gameroom_media upstairs. Floor plan boasts 2 staircases, 2nd bed down, storage galore, unique private split bed_bathrooms with plenty of dedicated work spaces as well as rooms for all family & friends to gather together.
Location
State TX
County Denton
Community Club House, Community Pool, Golf, Horse Facilities, Jogging Path/Bike Path, Lake, Park, Playground, Tennis Court(S)
Direction Enter Bridlewood Community from 1171_Cross Timbers. Turn onto Bridlewood Blvd. Turn Right on Country Club Dr., Turn Left on Balmoral Place. Right on Seville Lane. Home on Left at 5209 Seville Lane.
Rooms
Dining Room 3
Interior
Interior Features Cable TV Available, Decorative Lighting, High Speed Internet Available, Multiple Staircases, Vaulted Ceiling(s), Wainscoting
Heating Central, Electric, Zoned
Cooling Ceiling Fan(s), Zoned
Flooring Carpet, Ceramic Tile, Wood
Fireplaces Number 2
Fireplaces Type Gas Logs, Gas Starter, Wood Burning
Appliance Convection Oven, Dishwasher, Disposal, Double Oven, Electric Oven, Gas Cooktop, Microwave, Plumbed For Gas in Kitchen, Plumbed for Ice Maker, Vented Exhaust Fan, Gas Water Heater
Heat Source Central, Electric, Zoned
Laundry Electric Dryer Hookup, Full Size W/D Area, Washer Hookup
Exterior
Exterior Feature Balcony, Covered Patio/Porch, Rain Gutters, Lighting
Garage Spaces 3.0
Fence Wood
Pool Gunite, Heated, In Ground, Pool/Spa Combo, Salt Water, Pool Sweep, Water Feature
Community Features Club House, Community Pool, Golf, Horse Facilities, Jogging Path/Bike Path, Lake, Park, Playground, Tennis Court(s)
Utilities Available City Sewer, City Water, Curbs, Individual Gas Meter, Individual Water Meter, Sidewalk, Underground Utilities
Roof Type Composition
Parking Type Covered, Garage Door Opener, Garage Faces Side, Oversized, Workshop in Garage
Garage Yes
Private Pool 1
Building
Lot Description Few Trees, Interior Lot, Landscaped, Sprinkler System, Subdivision
Story Two
Foundation Slab
Structure Type Brick
Schools
Elementary Schools Bridlewood
Middle Schools Clayton Downing
High Schools Marcus
School District Lewisville Isd
Others
Restrictions Deed,Development,Easement(s)
Ownership See Tax
Acceptable Financing Conventional, Other
Listing Terms Conventional, Other
Financing VA
Read Less

©2024 North Texas Real Estate Information Systems.
Bought with David DeShazo • Coldwell Banker APEX, REALTORS
GET MORE INFORMATION


