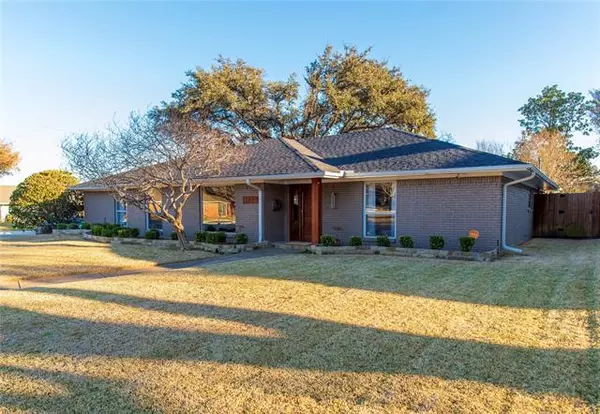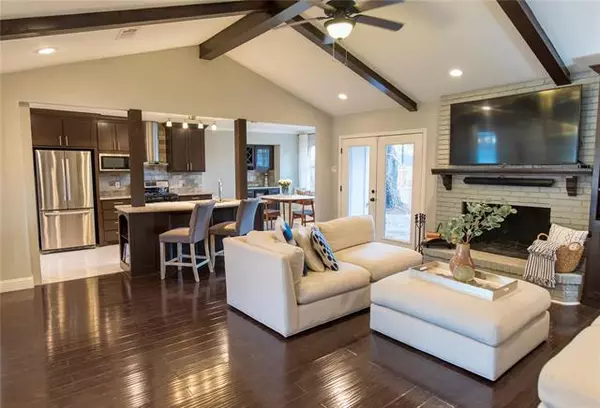For more information regarding the value of a property, please contact us for a free consultation.
3490 Whirlaway Road Dallas, TX 75229
Want to know what your home might be worth? Contact us for a FREE valuation!

Our team is ready to help you sell your home for the highest possible price ASAP
Key Details
Property Type Single Family Home
Sub Type Single Family Residence
Listing Status Sold
Purchase Type For Sale
Square Footage 2,108 sqft
Price per Sqft $237
Subdivision Walnut Gardens
MLS Listing ID 14526511
Sold Date 04/08/21
Style Traditional
Bedrooms 3
Full Baths 2
HOA Y/N None
Total Fin. Sqft 2108
Year Built 1970
Annual Tax Amount $9,720
Lot Size 10,018 Sqft
Acres 0.23
Property Description
Meticulously maintained home which sits on an oversized corner lot, with manicured landscaping, pristine curb appeal, and an exquisite Mahogany Mid century Modern new front door. This spacious one story open concept floor plan is designed for entertainment living & family. Recent updates include new roof, interior recessed lighting, natural flagstone patio, designer fresh paint throughout, picture windows in living room, master & back bedroom. Exterior automated recessed lights added to the front & backyard to provide consistent lighting in the evening. Relax in your hammock, in your captivating large backyard. Located near 635 & the tollway with easy access to trendy shopping & dining & Highland Park Village.
Location
State TX
County Dallas
Direction Coming from 635, turn south on Webb Chapel RD then turn right on Whilraway Rd home is on the corner.
Rooms
Dining Room 2
Interior
Interior Features Built-in Wine Cooler, Decorative Lighting, High Speed Internet Available, Vaulted Ceiling(s)
Heating Central, Natural Gas
Cooling Ceiling Fan(s), Central Air, Electric
Flooring Ceramic Tile, Laminate
Fireplaces Number 1
Fireplaces Type Brick, Gas Logs, Gas Starter
Appliance Built-in Gas Range, Dishwasher, Disposal, Microwave, Plumbed For Gas in Kitchen, Vented Exhaust Fan, Water Filter, Gas Water Heater
Heat Source Central, Natural Gas
Exterior
Exterior Feature Rain Gutters, Outdoor Living Center
Garage Spaces 2.0
Fence Wood
Utilities Available City Sewer, City Water, Concrete, Curbs, Dirt, Individual Gas Meter, Individual Water Meter, Sidewalk, Underground Utilities
Roof Type Composition
Garage Yes
Building
Lot Description Corner Lot, Landscaped, Lrg. Backyard Grass, Many Trees, Sprinkler System, Subdivision
Story One
Foundation Slab
Structure Type Brick
Schools
Elementary Schools Foster
Middle Schools Cary
High Schools Jefferson
School District Dallas Isd
Others
Ownership see agent
Acceptable Financing Cash, Conventional
Listing Terms Cash, Conventional
Financing Conventional
Special Listing Condition Aerial Photo, Survey Available
Read Less

©2024 North Texas Real Estate Information Systems.
Bought with Judy Cooley • Keller Williams Realty
GET MORE INFORMATION




