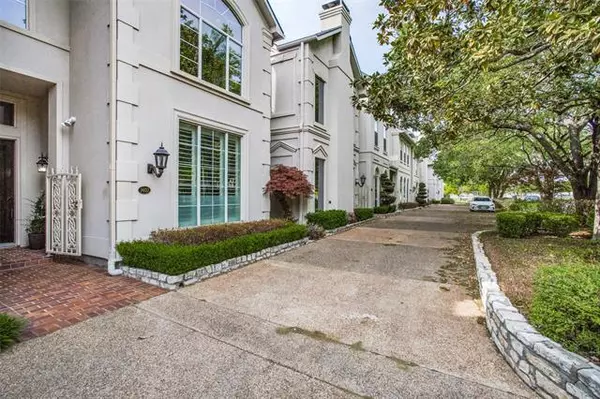For more information regarding the value of a property, please contact us for a free consultation.
7407 Inwood Road Dallas, TX 75209
Want to know what your home might be worth? Contact us for a FREE valuation!

Our team is ready to help you sell your home for the highest possible price ASAP
Key Details
Property Type Townhouse
Sub Type Townhouse
Listing Status Sold
Purchase Type For Sale
Square Footage 2,944 sqft
Price per Sqft $246
Subdivision Inwood Twnhms
MLS Listing ID 14553507
Sold Date 05/17/21
Style Traditional
Bedrooms 2
Full Baths 2
Half Baths 1
HOA Fees $280/qua
HOA Y/N Mandatory
Total Fin. Sqft 2944
Year Built 1999
Annual Tax Amount $17,171
Lot Size 3,528 Sqft
Acres 0.081
Lot Dimensions 26x145
Property Description
Sophisticated, spacious townhome near Inwood & Lovers, walkable to Inwood Village. Perfect home, gracious living and lock & go lifestyle. Wonderful 2-story, 3 living areas, 2 bedroom, 2.5 bath, elevator-ready floorplan, 10 to 18 ceilings, arched openings, neutral colors, 2 fireplaces, hardwood floors, shutters, and decorative LED lighting throughout. Freshly updated in luxury 12-unit enclave is light filled and meticulously maintained. Custom cabinets, large open kitchen, natural stone counters, premium appliances, new gas range, flagstone courtyard. Spacious primary suite with fireplace, bonus room (office, exercise, nursery), spa bathroom, huge custom closet.
Location
State TX
County Dallas
Direction Near Inwood Village, on West side of Inwood between Lovers Lane and University.
Rooms
Dining Room 1
Interior
Interior Features Cable TV Available, Decorative Lighting, Dry Bar, High Speed Internet Available, Sound System Wiring
Heating Central, Natural Gas
Cooling Central Air, Electric
Flooring Ceramic Tile, Wood
Fireplaces Number 2
Fireplaces Type Gas Logs, Master Bedroom, Stone
Appliance Built-in Gas Range, Built-in Refrigerator, Convection Oven, Dishwasher, Disposal, Electric Oven, Microwave, Plumbed For Gas in Kitchen, Plumbed for Ice Maker, Refrigerator, Tankless Water Heater, Gas Water Heater
Heat Source Central, Natural Gas
Laundry Electric Dryer Hookup, Full Size W/D Area, Washer Hookup
Exterior
Exterior Feature Covered Patio/Porch, Rain Gutters, Private Yard
Garage Spaces 2.0
Fence Wrought Iron
Utilities Available Alley, City Sewer, City Water, Concrete, Curbs, Individual Gas Meter, Individual Water Meter
Roof Type Composition
Parking Type Epoxy Flooring, Garage Door Opener, Garage
Garage Yes
Building
Lot Description Few Trees, Interior Lot, No Backyard Grass
Story Two
Foundation Pillar/Post/Pier
Structure Type Stucco
Schools
Elementary Schools Polk
Middle Schools Cary
High Schools Jefferson
School District Dallas Isd
Others
Ownership The McAuliffe Revocable Trust
Acceptable Financing Cash, Conventional
Listing Terms Cash, Conventional
Financing Conventional
Special Listing Condition Owner/ Agent, Verify Tax Exemptions
Read Less

©2024 North Texas Real Estate Information Systems.
Bought with Non-Mls Member • NON MLS
GET MORE INFORMATION




