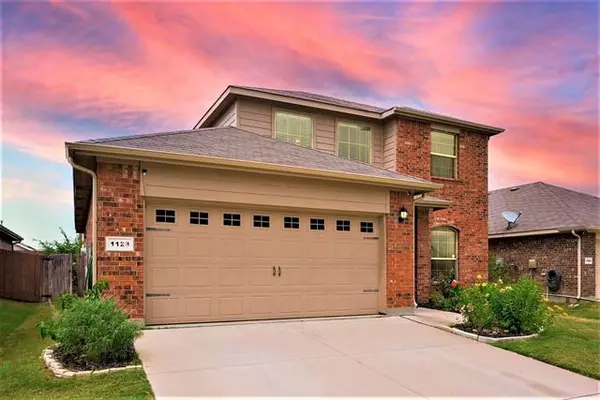For more information regarding the value of a property, please contact us for a free consultation.
1128 Northampton Street Fort Worth, TX 76134
Want to know what your home might be worth? Contact us for a FREE valuation!

Our team is ready to help you sell your home for the highest possible price ASAP
Key Details
Property Type Single Family Home
Sub Type Single Family Residence
Listing Status Sold
Purchase Type For Sale
Square Footage 2,002 sqft
Price per Sqft $137
Subdivision Winchester Park
MLS Listing ID 14646608
Sold Date 09/13/21
Style Traditional
Bedrooms 3
Full Baths 2
Half Baths 1
HOA Fees $16/ann
HOA Y/N Mandatory
Total Fin. Sqft 2002
Year Built 2016
Annual Tax Amount $5,406
Lot Size 5,227 Sqft
Acres 0.12
Property Description
Multiple Offers Received. All showings end Sunday Aug 22 at 5PM. Offer deadline is Monday by 10AM. Your next home is now available! This well maintained home offers a bonus study or office, a fenced backyard with garden boxes and a previous chicken coop, & has the perfect open floor layout. Enjoy the spacious covered back patio for grilling or some relaxing quiet time. You will love the split bedroom layout with the master downstairs. The seller is the original homeowner who replaced flooring 2 yrs ago and repainted within the last several weeks. Within 20 min you can reach the Ft Worth stockyards, the Ft Worth Zoo, and just 30 min from Benbrook Lake. This home is ready for new owners and new memories.
Location
State TX
County Tarrant
Direction From I35 W, turn West on either Altamesa BLVD or Sycamore School Rd. Turn on Hemphill St, turn West on Northampton St. Property will be on the right with a yard sign.
Rooms
Dining Room 1
Interior
Interior Features Cable TV Available, Decorative Lighting, High Speed Internet Available, Loft, Smart Home System
Heating Central, Electric
Cooling Ceiling Fan(s), Central Air, Electric
Flooring Carpet, Ceramic Tile, Wood
Appliance Dishwasher, Disposal, Electric Range, Microwave, Plumbed for Ice Maker, Vented Exhaust Fan, Electric Water Heater
Heat Source Central, Electric
Laundry Electric Dryer Hookup, Full Size W/D Area, Washer Hookup
Exterior
Exterior Feature Covered Patio/Porch, Rain Gutters
Garage Spaces 2.0
Fence Wood
Utilities Available City Sewer, City Water, Concrete, Curbs, Sidewalk, Underground Utilities
Roof Type Composition
Parking Type 2-Car Double Doors, Garage Faces Front
Garage Yes
Building
Lot Description Few Trees, Interior Lot, Landscaped, Sprinkler System, Subdivision
Story Two
Foundation Slab
Structure Type Brick,Fiber Cement
Schools
Elementary Schools Sycamore
Middle Schools Crowley
High Schools Crowley
School District Crowley Isd
Others
Ownership See Tax
Acceptable Financing Cash, Conventional, FHA, VA Loan
Listing Terms Cash, Conventional, FHA, VA Loan
Financing Cash
Special Listing Condition Aerial Photo, Survey Available
Read Less

©2024 North Texas Real Estate Information Systems.
Bought with Chad Joyce • Aplomb Real Estate
GET MORE INFORMATION




