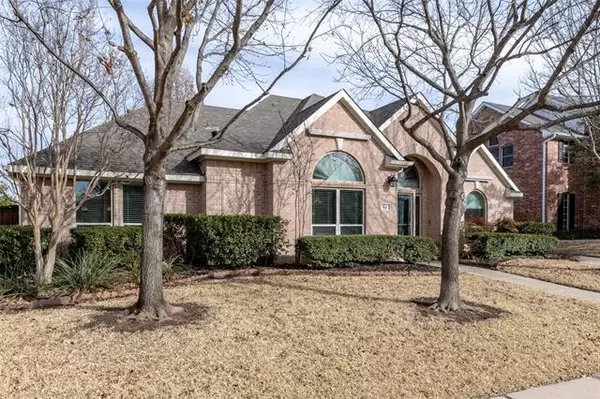For more information regarding the value of a property, please contact us for a free consultation.
314 Parkview Drive Trophy Club, TX 76262
Want to know what your home might be worth? Contact us for a FREE valuation!

Our team is ready to help you sell your home for the highest possible price ASAP
Key Details
Property Type Single Family Home
Sub Type Single Family Residence
Listing Status Sold
Purchase Type For Sale
Square Footage 2,815 sqft
Price per Sqft $213
Subdivision Lakes Of Trophy Club Ph 1
MLS Listing ID 14760588
Sold Date 03/25/22
Style Traditional
Bedrooms 4
Full Baths 2
Half Baths 1
HOA Fees $47/ann
HOA Y/N Mandatory
Total Fin. Sqft 2815
Year Built 1998
Annual Tax Amount $8,480
Lot Size 9,016 Sqft
Acres 0.207
Property Description
Looking for a charming single-story home in the heart of town? Then you will love this wonderfully open layout with HUGE living area open to the kitchen. The space is FLOODED with natural light overlooking manicured flagstone patio. Updated windows with electric shades in front and back and an extendable awning over the patio. The floorplan of this home is simply perfect and flexible; two study spaces or four bedrooms. One study has French doors and is a great work from home space, music, or craft room! Low maintenance landscaping with raised beds for your garden. The neighborhood has several ponds making it an enjoyable place to walk. Easy access to all schools, city pool and parks as well as shopping.
Location
State TX
County Denton
Direction From 114, take Trophy Lake Drive to Trophy Club Drive. Turn left onto Durango and then right onto Parkview.
Rooms
Dining Room 2
Interior
Interior Features Cable TV Available, High Speed Internet Available
Heating Central, Natural Gas
Cooling Central Air, Electric
Flooring Ceramic Tile, Wood
Fireplaces Number 1
Fireplaces Type Gas Logs
Appliance Double Oven, Electric Oven, Gas Cooktop, Plumbed for Ice Maker, Tankless Water Heater, Gas Water Heater
Heat Source Central, Natural Gas
Exterior
Exterior Feature Covered Patio/Porch
Garage Spaces 2.0
Fence Wood
Utilities Available MUD Sewer, MUD Water, Sidewalk, Underground Utilities
Roof Type Composition
Parking Type 2-Car Double Doors, Garage Faces Rear
Garage Yes
Building
Lot Description Landscaped, Subdivision
Story One
Foundation Slab
Structure Type Brick
Schools
Elementary Schools Beck
Middle Schools Medlin
High Schools Byron Nelson
School District Northwest Isd
Others
Restrictions Deed,Easement(s)
Ownership Fekel / Parsons
Acceptable Financing Cash, Conventional, FHA, VA Loan
Listing Terms Cash, Conventional, FHA, VA Loan
Financing Conventional
Read Less

©2024 North Texas Real Estate Information Systems.
Bought with Susan Thornton • Briggs Freeman Sotheby's Int'l
GET MORE INFORMATION




