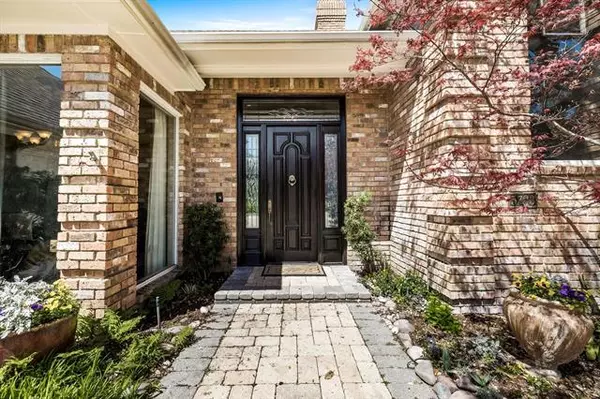For more information regarding the value of a property, please contact us for a free consultation.
5723 Brushy Creek Trail Dallas, TX 75252
Want to know what your home might be worth? Contact us for a FREE valuation!

Our team is ready to help you sell your home for the highest possible price ASAP
Key Details
Property Type Single Family Home
Sub Type Single Family Residence
Listing Status Sold
Purchase Type For Sale
Square Footage 3,448 sqft
Price per Sqft $218
Subdivision Bent Trail Add Ph Two
MLS Listing ID 20027192
Sold Date 04/29/22
Style Traditional
Bedrooms 4
Full Baths 3
Half Baths 1
HOA Y/N Voluntary
Year Built 1983
Annual Tax Amount $13,048
Lot Size 9,583 Sqft
Acres 0.22
Property Description
*MULTIPLE OFFERS RECEIVED* DEADLINE 10AM MONDAY. As you enter this elegant home, the Pella Slider doors provide a full view of the gorgeous creekside lot. High vaulted ceilings and beautiful hand scraped wood floors are throughout the downstairs of the home. The gourmet kitchen is a chefs dream with a commercial gas stove and built in refrigerator. Designer wall papers and high end finishes are throughout this home. Windows galore from the primary bedroom and family den provide natural light and add to the enjoyment of the lush back yard. The large deck and pergola provide a park like setting for entertaining as well as a relaxing retreat. The primary bedroom features a cozy fireplace, updated primary bath, and extra closets! This location in Plano ISD has easy access to PGBT and DNT.Buyer and Buyers agent to verify all information.
Location
State TX
County Collin
Direction From Dallas N Tollway-head east on Frankford Road. Turn left(north) on Campbell Rd. Turn Rt onto Brushy Creek. House will be on left.
Rooms
Dining Room 2
Interior
Interior Features Built-in Wine Cooler, Cable TV Available, Decorative Lighting, Eat-in Kitchen, Flat Screen Wiring, High Speed Internet Available, Kitchen Island, Loft, Vaulted Ceiling(s), Walk-In Closet(s)
Heating Central, Fireplace(s), Natural Gas
Cooling Ceiling Fan(s), Central Air, Electric, Multi Units, Zoned
Flooring Carpet, Tile, Wood
Fireplaces Number 2
Fireplaces Type Gas Logs, Living Room, Master Bedroom
Appliance Built-in Gas Range, Built-in Refrigerator, Commercial Grade Range, Dishwasher, Disposal, Plumbed For Gas in Kitchen
Heat Source Central, Fireplace(s), Natural Gas
Laundry Electric Dryer Hookup, Gas Dryer Hookup, Utility Room, Full Size W/D Area, Washer Hookup
Exterior
Exterior Feature Covered Deck, Rain Gutters
Garage Spaces 2.0
Fence Wrought Iron
Utilities Available City Sewer, City Water, Sidewalk
Waterfront Description Creek
Roof Type Composition
Parking Type 2-Car Double Doors, Circular Driveway, Deck, Garage Faces Side
Garage Yes
Building
Lot Description Interior Lot, Landscaped, Sprinkler System
Story Two
Foundation Slab
Structure Type Brick
Schools
High Schools Plano West
School District Plano Isd
Others
Restrictions Easement(s)
Ownership See Tax
Financing Cash
Special Listing Condition Flood Plain, Verify Flood Insurance
Read Less

©2024 North Texas Real Estate Information Systems.
Bought with Jennifer McAloon • RE/MAX DFW Associates
GET MORE INFORMATION




