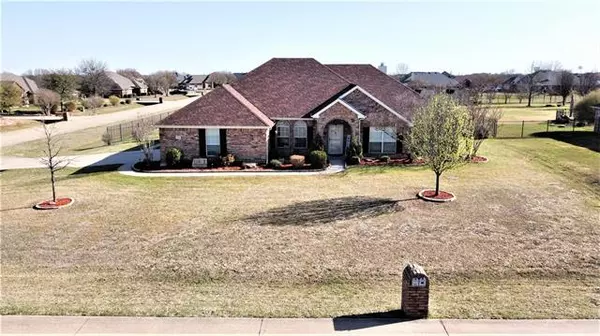For more information regarding the value of a property, please contact us for a free consultation.
116 Springfield Circle Red Oak, TX 75165
Want to know what your home might be worth? Contact us for a FREE valuation!

Our team is ready to help you sell your home for the highest possible price ASAP
Key Details
Property Type Single Family Home
Sub Type Single Family Residence
Listing Status Sold
Purchase Type For Sale
Square Footage 2,464 sqft
Price per Sqft $193
Subdivision Springfield Farms
MLS Listing ID 20019037
Sold Date 05/10/22
Bedrooms 4
Full Baths 2
HOA Fees $16/ann
HOA Y/N Mandatory
Year Built 2004
Annual Tax Amount $7,169
Lot Size 0.776 Acres
Acres 0.776
Property Description
Price reduced! Come take a look at this home as it won't last long.Beautifully maintained brick home in a quiet neighborhood, with close to an acre of land and is situated across from a community pond. The interior features an open concept that makes the home perfect for family gatherings and entertaining friends. The bedrooms are separated from the Master, enabling more privacy. Enjoy the peaceful neighborhood and know that children and pets will be secure in the 6' tall wrought iron fencing that encompasses the backyard. The large patio has a cedar-built pergola and there is plenty of room for those summertime BBQ's. Additionally, there is a large storage shed on the property and sprinkler system for the front and back.Newer roof, AC, hot water heater, and garage door opener.
Location
State TX
County Ellis
Community Fishing, Other
Direction From US Highway 77, turn onto Free Market Drive. At the stop sign, turn left and go to the second street on the right, Springfield Lane. Turn right and travel a short distance - home is on the corner of Springfield Lane and Springfield Circle (across from the community pond).
Rooms
Dining Room 2
Interior
Interior Features Cable TV Available, Decorative Lighting, High Speed Internet Available, Pantry, Vaulted Ceiling(s), Walk-In Closet(s)
Heating Central, Fireplace(s), Heat Pump
Cooling Ceiling Fan(s), Central Air, Electric
Flooring Carpet, Ceramic Tile, Laminate
Fireplaces Number 1
Fireplaces Type Wood Burning
Appliance Dishwasher, Disposal, Electric Oven, Electric Water Heater, Microwave
Heat Source Central, Fireplace(s), Heat Pump
Laundry Electric Dryer Hookup, Utility Room, Washer Hookup
Exterior
Exterior Feature Covered Patio/Porch, Rain Gutters, Lighting, Storage
Garage Spaces 2.0
Fence Back Yard, High Fence, Wrought Iron
Community Features Fishing, Other
Utilities Available Aerobic Septic, Concrete, Electricity Connected, Individual Water Meter, Phone Available, Underground Utilities
Roof Type Composition
Parking Type 2-Car Single Doors, Garage Door Opener, Garage Faces Side
Garage Yes
Building
Lot Description Corner Lot, Landscaped, Lrg. Backyard Grass, Oak, Sprinkler System
Story One
Foundation Slab
Structure Type Brick,Concrete,Wood
Schools
School District Waxahachie Isd
Others
Ownership Paul & Holly Shackelford
Acceptable Financing Cash, Conventional, FHA, VA Loan
Listing Terms Cash, Conventional, FHA, VA Loan
Financing Conventional
Special Listing Condition Aerial Photo, Owner/ Agent, Survey Available
Read Less

©2024 North Texas Real Estate Information Systems.
Bought with Teresa Kelton • City Real Estate
GET MORE INFORMATION




