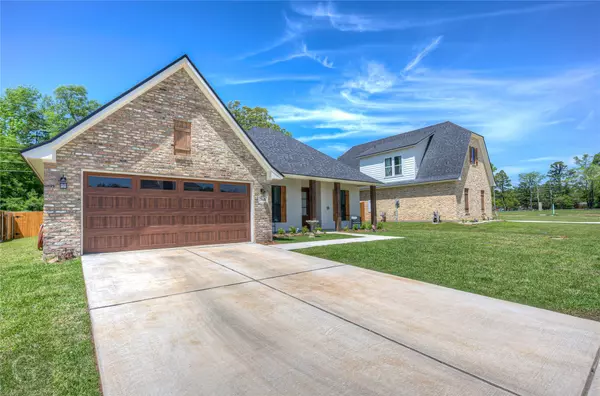For more information regarding the value of a property, please contact us for a free consultation.
568 Newburyport Street Blanchard, LA 71107
Want to know what your home might be worth? Contact us for a FREE valuation!

Our team is ready to help you sell your home for the highest possible price ASAP
Key Details
Property Type Single Family Home
Sub Type Single Family Residence
Listing Status Sold
Purchase Type For Sale
Square Footage 1,749 sqft
Price per Sqft $165
Subdivision Old Towne Sub
MLS Listing ID 20037338
Sold Date 06/30/22
Bedrooms 3
Full Baths 2
HOA Fees $25/mo
HOA Y/N Mandatory
Year Built 2021
Annual Tax Amount $111
Lot Size 9,583 Sqft
Acres 0.22
Property Description
At last! The home of YOUR dreams is waiting for you! This beautiful retreat was built less than a year ago in an up-and-coming area. A must-see, this home features 3 bedrooms and 2 bathrooms, a 2 car garage, 2 covered porches, a dining room & den, a laundry room, wood-look tile floors, a master en suite with vaulted ceilings and so many other beautiful details. Enjoy reading a book by the brick fireplace or entertain easily using stainless steel appliances and the spacious island in the lovely open-concept kitchen. Enjoy the outdoors? Get ready for barbecue season with your fenced-in backyard with a manicured lawn, waiting for you to customize it however you see fit. If that isn't enough, this lovely property gives you the opportunity of living in a gated community with minimal HOA dues. Within minutes you have access to Lakeview Park, Northwood Hills Country Club, Walter B. Jacobs Memorial Nature Park, and more! Don't miss out on this captivating home. Schedule a private tour today!
Location
State LA
County Caddo
Community Gated, Sidewalks
Direction Follow Pine Hill Rd to Newburyport St in Blanchard, Turn right toward Pine Hill Rd, Continue onto Pine Hill Rd 4.8 mi, Turn left onto Stockbridge Ln, Continue straight onto Newburyport St.
Rooms
Dining Room 1
Interior
Interior Features Built-in Features, Cable TV Available, Decorative Lighting, Double Vanity, Granite Counters, High Speed Internet Available, Kitchen Island, Open Floorplan, Walk-In Closet(s)
Heating Central, Electric
Cooling Central Air, Electric
Flooring Carpet, Ceramic Tile
Fireplaces Number 1
Fireplaces Type Gas Logs
Appliance Dishwasher, Electric Water Heater, Microwave
Heat Source Central, Electric
Exterior
Garage Spaces 2.0
Fence Fenced, Full, Wood
Community Features Gated, Sidewalks
Utilities Available City Sewer, City Water, Concrete
Roof Type Composition
Parking Type 2-Car Single Doors
Garage Yes
Building
Story One
Foundation Slab
Structure Type Fiber Cement
Schools
School District Caddo Psb
Others
Ownership Roberts
Financing FHA
Read Less

©2024 North Texas Real Estate Information Systems.
Bought with John Lorick • RE/MAX Real Estate Services
GET MORE INFORMATION




