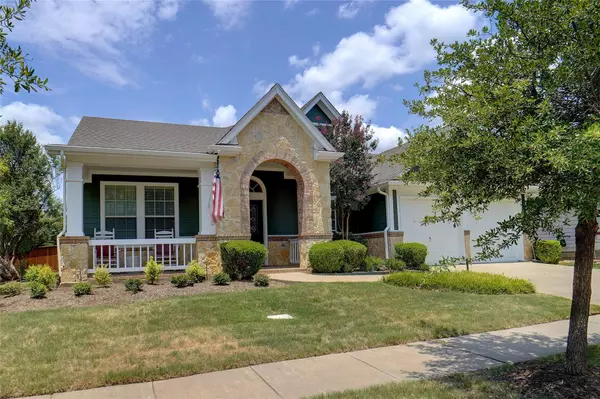For more information regarding the value of a property, please contact us for a free consultation.
850 Bradford Street Lantana, TX 76226
Want to know what your home might be worth? Contact us for a FREE valuation!

Our team is ready to help you sell your home for the highest possible price ASAP
Key Details
Property Type Single Family Home
Sub Type Single Family Residence
Listing Status Sold
Purchase Type For Sale
Square Footage 2,622 sqft
Price per Sqft $200
Subdivision Camden Add Ph I
MLS Listing ID 20098696
Sold Date 07/28/22
Style Traditional,Other
Bedrooms 3
Full Baths 2
HOA Fees $111/mo
HOA Y/N Mandatory
Year Built 2007
Lot Size 9,234 Sqft
Acres 0.212
Property Description
Charming New England single-story home in Camden at Lantana--a small village of New England-style homes. Rich, warm wood floors flow through the Foyer, Formal Dining (used as Pool Room), Casual Dining, and Great Room. The Chef of the family will love the island Kitchen, with loads of cabinets and workspace, Granite countertops, and extended raised eating bar! The private Owners Retreat is split from the other Bedrooms with an ensuite Bath including garden tub, separate shower, and dual sinks. Secondary Bedrms are separated by another living area. The screened patio is the place to enjoy your morning coffee. An additional extended patio area overlooks the lovely gardens in the very private backyard! Very flexible plan. Excellent schools, close to shopping, restaurants, lakes, DFW Airport, and more! Lantana is a GREAT place to come home to with pools, trails, golf course, fitness center, and so much more! This home is a must see!
Location
State TX
County Denton
Community Club House, Community Pool, Fitness Center, Golf, Greenbelt, Jogging Path/Bike Path, Park, Perimeter Fencing, Playground, Pool, Sidewalks
Direction From Long Prairie Rd (FM2499) - W on Justin Rd (FM407) - N on Lantana Trail - W on Bradford Street - 850 Bradford last house on R on corner lot
Rooms
Dining Room 2
Interior
Interior Features Cable TV Available, Decorative Lighting, Double Vanity, Flat Screen Wiring, Granite Counters, High Speed Internet Available, Kitchen Island, Open Floorplan, Pantry, Walk-In Closet(s), Other
Heating Central, Natural Gas
Cooling Ceiling Fan(s), Central Air, Electric
Flooring Carpet, Ceramic Tile, Wood
Fireplaces Number 1
Fireplaces Type Gas Logs, Gas Starter, Great Room
Appliance Dishwasher, Disposal, Electric Cooktop, Electric Oven, Gas Water Heater, Microwave, Plumbed for Ice Maker
Heat Source Central, Natural Gas
Laundry Electric Dryer Hookup, Utility Room, Washer Hookup
Exterior
Exterior Feature Covered Patio/Porch, Garden(s), Outdoor Living Center
Garage Spaces 2.0
Fence Back Yard, Fenced, Full, Wood
Community Features Club House, Community Pool, Fitness Center, Golf, Greenbelt, Jogging Path/Bike Path, Park, Perimeter Fencing, Playground, Pool, Sidewalks
Utilities Available Cable Available, City Sewer, City Water, Concrete, Curbs, MUD Water, Sidewalk, Underground Utilities
Roof Type Composition
Parking Type 2-Car Double Doors, Driveway, Garage, Garage Door Opener, Garage Faces Front
Garage Yes
Building
Lot Description Corner Lot, Few Trees, Interior Lot, Irregular Lot, Landscaped, Level, Lrg. Backyard Grass, Sprinkler System, Subdivision
Story One
Foundation Slab
Structure Type Brick,Rock/Stone,Siding
Schools
School District Denton Isd
Others
Restrictions Animals,Architectural,Building,Deed
Ownership Carl and Sandi Smith
Acceptable Financing Cash, Conventional, FHA, VA Loan
Listing Terms Cash, Conventional, FHA, VA Loan
Financing Conventional
Special Listing Condition Deed Restrictions, Survey Available
Read Less

©2024 North Texas Real Estate Information Systems.
Bought with Erin Pickard • Compass RE Texas, LLC
GET MORE INFORMATION




