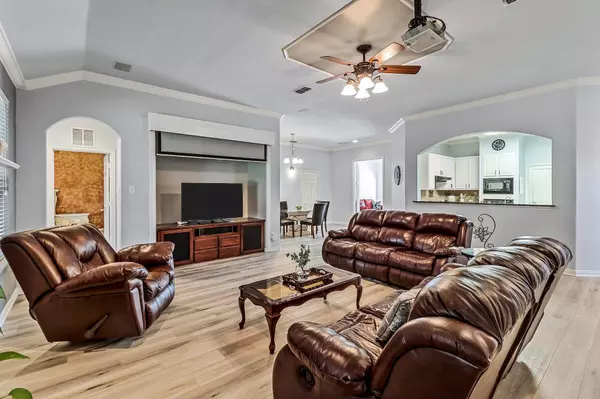For more information regarding the value of a property, please contact us for a free consultation.
5816 Ridgemont Drive Flower Mound, TX 75028
Want to know what your home might be worth? Contact us for a FREE valuation!

Our team is ready to help you sell your home for the highest possible price ASAP
Key Details
Property Type Single Family Home
Sub Type Single Family Residence
Listing Status Sold
Purchase Type For Sale
Square Footage 2,811 sqft
Price per Sqft $222
Subdivision Lakemont Add
MLS Listing ID 20072169
Sold Date 08/12/22
Style Traditional
Bedrooms 4
Full Baths 3
HOA Fees $27
HOA Y/N Mandatory
Year Built 2001
Annual Tax Amount $8,273
Lot Size 0.360 Acres
Acres 0.36
Property Description
IMMACULATE SINGLE-STORY with an OVERSIZED 3 CAR GARAGE on OVER A THIRD OF AN ACRE! Step inside this open-concept floor plan boasting fresh paint, extensive crown molding, recent luxury plank floors, split bedrooms, soaring ceilings, flat screen wiring & surround sound speakers. Host in the stylish kitchen graced with granite counters, a sizable island & walk-in pantry, or relax in the impressive family room showcasing a projector & screen, cozy fireplace & huge windows for natural light. Make great use of the home office that can flex as a 5th bedroom. Unwind in the luxurious primary suite showcasing separate granite vanities with a makeup area, jetted tub & large walk-in closet with built-ins. Spend summer evenings on the expansive enclosed patio overlooking the massive backyard offering lush landscaping, an upgraded fence & plenty of room to play.
Location
State TX
County Denton
Direction Heading north on I-35E, exit for Justin Rd and turn left. Turn left on Morriss Rd. Turn right on Dixon Ln. Turn left on Ridgemont and the home will be to your left.
Rooms
Dining Room 2
Interior
Interior Features Built-in Features, Cable TV Available, Decorative Lighting, Flat Screen Wiring, Granite Counters, High Speed Internet Available, Kitchen Island, Open Floorplan, Pantry, Sound System Wiring, Vaulted Ceiling(s), Walk-In Closet(s)
Heating Central, Natural Gas
Cooling Central Air, Electric
Flooring Carpet, Ceramic Tile, Luxury Vinyl Plank
Fireplaces Number 1
Fireplaces Type Family Room, Gas, Gas Logs, Gas Starter
Appliance Dishwasher, Disposal, Electric Cooktop, Electric Oven, Gas Water Heater, Microwave, Vented Exhaust Fan
Heat Source Central, Natural Gas
Laundry Electric Dryer Hookup, Utility Room, Full Size W/D Area, Washer Hookup
Exterior
Exterior Feature Covered Patio/Porch, Rain Gutters, Private Yard
Garage Spaces 3.0
Fence Wood
Utilities Available City Sewer, City Water
Roof Type Composition
Garage Yes
Building
Lot Description Interior Lot, Sprinkler System, Subdivision
Story One
Foundation Slab
Structure Type Brick
Schools
School District Lewisville Isd
Others
Ownership See Offer Instructions
Financing Conventional
Read Less

©2024 North Texas Real Estate Information Systems.
Bought with Cathy Harris • Coldwell Banker Realty
GET MORE INFORMATION




