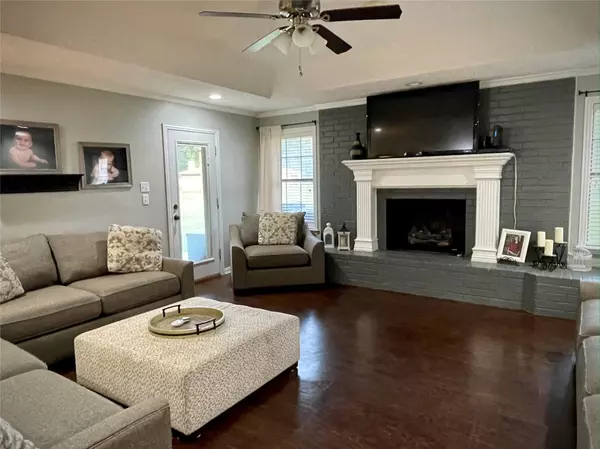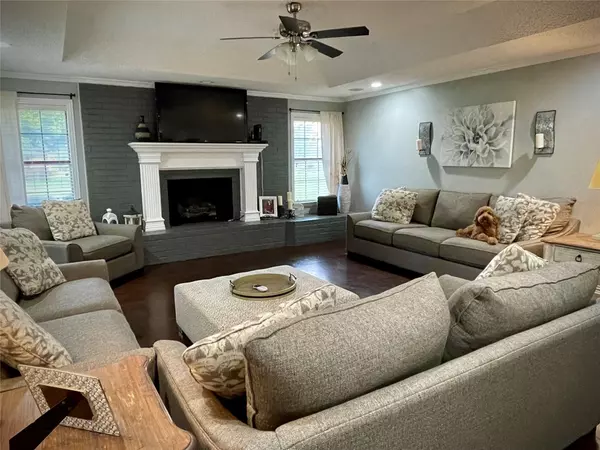For more information regarding the value of a property, please contact us for a free consultation.
300 Brookhollow Street Decatur, TX 76234
Want to know what your home might be worth? Contact us for a FREE valuation!

Our team is ready to help you sell your home for the highest possible price ASAP
Key Details
Property Type Single Family Home
Sub Type Single Family Residence
Listing Status Sold
Purchase Type For Sale
Square Footage 1,977 sqft
Price per Sqft $188
Subdivision Brookhollow Estates
MLS Listing ID 20089939
Sold Date 08/17/22
Style Ranch
Bedrooms 3
Full Baths 2
HOA Y/N None
Year Built 1982
Annual Tax Amount $5,950
Lot Size 0.603 Acres
Acres 0.603
Property Description
Do not miss the rare opportunity to own this beautiful 3 bedroom 2 bath home located on more than .5 acre in Decatur! The interior features a brick fireplace with gas logs, tray ceiling in living room, recessed can lights, dedicated dining room, large kitchen, large bedrooms, updated bathrooms, corian & stone countertops, large master shower, walk-in master closet, laundry room with sink, bonus area with potential for butler pantry, two car garage with separate doors, built-in cabinets in the garage and a storm shelter. The manicured 0.603 acre property boasts lush St Augustine grass, a sprinkler system with ample room to build your dream shop, pool and pool house. This established neighborhood is highly sought after for the location and large lot sizes! Call today for a showing!
Location
State TX
County Wise
Community Curbs
Direction From the Decatur town square, head South on Trinity Street and turn Left on Hale Avenue (stop sign). Then turn right on College Avenue (stop sign) and continue for 1.2 miles and then take a slight right onto South College Avenue. The take the second right onto Brookhollow Street
Rooms
Dining Room 1
Interior
Interior Features Cable TV Available, Decorative Lighting, High Speed Internet Available, Kitchen Island, Sound System Wiring, Walk-In Closet(s)
Heating Central, Electric, Fireplace(s)
Cooling Ceiling Fan(s), Central Air, Electric
Flooring Carpet, Ceramic Tile, Laminate
Fireplaces Number 1
Fireplaces Type Brick, Family Room, Gas, Gas Logs, Living Room, Raised Hearth
Equipment Intercom, Other
Appliance Dishwasher, Electric Cooktop, Electric Oven, Microwave, Double Oven
Heat Source Central, Electric, Fireplace(s)
Laundry Electric Dryer Hookup, Utility Room, Full Size W/D Area
Exterior
Exterior Feature Covered Patio/Porch, Rain Gutters
Garage Spaces 2.0
Fence None
Community Features Curbs
Utilities Available Asphalt, City Sewer, City Water, Curbs, Electricity Connected, Individual Gas Meter, Individual Water Meter, Overhead Utilities
Roof Type Asphalt,Shingle
Parking Type 2-Car Double Doors, Epoxy Flooring, Garage Door Opener, Garage Faces Side, Kitchen Level
Garage Yes
Building
Lot Description Landscaped, Lrg. Backyard Grass, Sprinkler System
Story One
Foundation Slab
Structure Type Brick,Frame
Schools
School District Decatur Isd
Others
Restrictions Deed
Ownership Contact Agent
Acceptable Financing Cash, Conventional, FHA, Texas Vet, USDA Loan, VA Loan
Listing Terms Cash, Conventional, FHA, Texas Vet, USDA Loan, VA Loan
Financing Conventional
Special Listing Condition Deed Restrictions, Survey Available, Utility Easement
Read Less

©2024 North Texas Real Estate Information Systems.
Bought with Annette Gal • Tina Hearne REALTORS, Inc.
GET MORE INFORMATION




