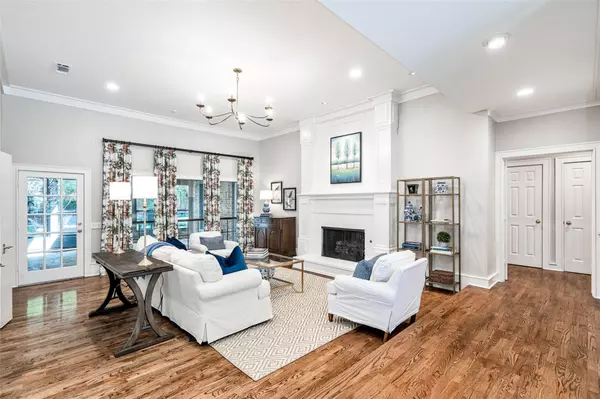For more information regarding the value of a property, please contact us for a free consultation.
18715 Campbell Road Dallas, TX 75252
Want to know what your home might be worth? Contact us for a FREE valuation!

Our team is ready to help you sell your home for the highest possible price ASAP
Key Details
Property Type Single Family Home
Sub Type Single Family Residence
Listing Status Sold
Purchase Type For Sale
Square Footage 4,236 sqft
Price per Sqft $211
Subdivision Briar Ridge Estates
MLS Listing ID 20104601
Sold Date 08/23/22
Style Traditional
Bedrooms 5
Full Baths 4
Half Baths 1
HOA Y/N Voluntary
Year Built 1982
Annual Tax Amount $14,421
Lot Size 0.330 Acres
Acres 0.33
Lot Dimensions 100x144
Property Description
Sprawling single story with pool size backyard & play yard sits in a quiet park like setting with towering trees & lush gardens. Double doors lead to a dramatic entry with a sea of wood floors opening to a large living & dining area designed for entertaining. Privacy abounds with a 4-way split for 5 bedrooms. Oversized ensuite bedroom for long term guests. Huge master suite has a fireplace, wood floors, sitting area, built-in desk & spacious bath with separate vanities, walk-in closet, & cedar closet. Kitchen has stainless appliances, double ovens, gas cooktop, granite counters & opens to the breakfast area with fireplace & a door to the side yard. Second living area with fireplace leads to the sunroom, perfect for entertaining inside while overlooking the backyard. A large circle drive allows for lots of guest parking. Updates include roof, gutters, front doors, stone wall in front & French drains. Conveniently located for shopping, private schools and easy access to tollways.
Location
State TX
County Collin
Direction Use GPSNorth on Campbell off of Frankford, house on the right.
Rooms
Dining Room 2
Interior
Interior Features Built-in Wine Cooler, Cable TV Available, Decorative Lighting, Flat Screen Wiring, High Speed Internet Available, Wet Bar
Heating Central, Natural Gas, Zoned
Cooling Ceiling Fan(s), Central Air, Electric, Zoned
Flooring Carpet, Ceramic Tile, Tile, Wood
Fireplaces Number 4
Fireplaces Type Gas Starter, Masonry, Master Bedroom
Appliance Dishwasher, Disposal, Electric Oven, Gas Cooktop, Gas Water Heater, Convection Oven, Double Oven, Plumbed for Ice Maker, Vented Exhaust Fan
Heat Source Central, Natural Gas, Zoned
Laundry Electric Dryer Hookup, Stacked W/D Area
Exterior
Exterior Feature Covered Patio/Porch, Garden(s), Rain Gutters, Lighting
Garage Spaces 3.0
Fence Wood
Utilities Available Alley, City Sewer, City Water, Concrete, Curbs, Individual Gas Meter, Individual Water Meter, Sidewalk
Roof Type Composition
Parking Type Circular Driveway, Garage Door Opener, Garage Faces Rear
Garage Yes
Building
Lot Description Interior Lot, Landscaped, Lrg. Backyard Grass, Sprinkler System, Subdivision
Story One
Foundation Slab
Structure Type Brick,Fiber Cement
Schools
High Schools Plano West
School District Plano Isd
Others
Ownership See Agent
Financing Conventional
Read Less

©2024 North Texas Real Estate Information Systems.
Bought with Ani Nosnik • Allie Beth Allman & Assoc.
GET MORE INFORMATION




