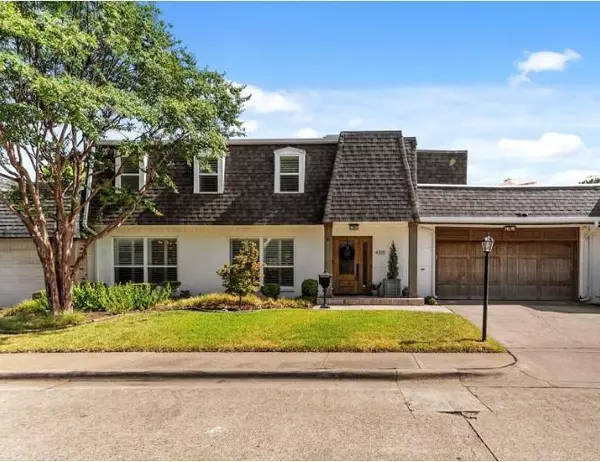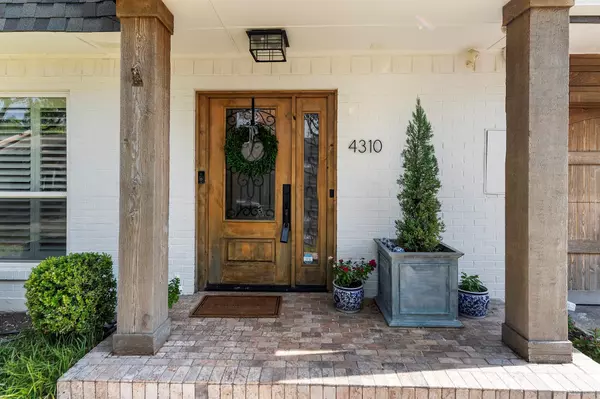For more information regarding the value of a property, please contact us for a free consultation.
4310 Forest Bend Road Dallas, TX 75244
Want to know what your home might be worth? Contact us for a FREE valuation!

Our team is ready to help you sell your home for the highest possible price ASAP
Key Details
Property Type Single Family Home
Sub Type Single Family Residence
Listing Status Sold
Purchase Type For Sale
Square Footage 2,713 sqft
Price per Sqft $239
Subdivision Town House Villa
MLS Listing ID 20117130
Sold Date 08/29/22
Style Contemporary/Modern,Traditional
Bedrooms 3
Full Baths 2
Half Baths 1
HOA Fees $175/mo
HOA Y/N Mandatory
Year Built 1967
Annual Tax Amount $12,081
Lot Size 6,011 Sqft
Acres 0.138
Property Description
Gorgeous 3 bedroom, 2.1 bath townhome in a quiet enclave within Preston Hollow. Complete remodel w luxury finishes throughout incl. museum finish walls, light fixtures, appliances, all marble counters, plumbing, electrical, windows, all custom wood cabinetry, hardwood floors & staircase, updated baths. Living area w fireplace & cedar mantle, built in cabinets, overlooks your private courtyard. Kitchen feat. beautiful cabinets, Bertazzoni Pro induction cooktop, Viking fridge, double ovens. The deluxe master offers an en suite bath - Italian marble shower w dual shower heads, sep. vanities, soaking tub, his & hers closets. Spacious second living area w dry bar. This one also boasts a formal dining, study w original Murphy bed, mudroom, utility room w sink, bonus walk-in storage closet. A peaceful rooftop deck w an entertaining area round out this amazing property. The courtyard backs up to a greenbelt w a gazebo & fountain. Front yard mowing & a community pool included with your dues.
Location
State TX
County Dallas
Community Community Pool, Community Sprinkler, Greenbelt, Park, Perimeter Fencing
Direction From 635, South on Midway, left on Harvest Hill, left on Crestline, left on Forest Bend, Home is on left - sign in yardSee supplements for offer submission instructions.
Rooms
Dining Room 2
Interior
Interior Features Built-in Wine Cooler, Cable TV Available, Decorative Lighting, Dry Bar, Flat Screen Wiring
Heating Central, Zoned
Cooling Central Air, Electric, Zoned
Flooring Marble, Wood
Fireplaces Number 1
Fireplaces Type Brick, Wood Burning
Appliance Built-in Refrigerator, Dishwasher, Disposal, Double Oven, Refrigerator
Heat Source Central, Zoned
Laundry Full Size W/D Area
Exterior
Exterior Feature Rain Gutters, Lighting
Garage Spaces 2.0
Fence Brick
Community Features Community Pool, Community Sprinkler, Greenbelt, Park, Perimeter Fencing
Utilities Available City Sewer, City Water, Curbs, Sidewalk, Underground Utilities
Roof Type Composition
Parking Type Garage, Garage Door Opener, Garage Faces Front
Garage Yes
Building
Lot Description Adjacent to Greenbelt, Greenbelt, Interior Lot, Landscaped, Sprinkler System
Story Two
Foundation Slab
Structure Type Brick
Schools
School District Dallas Isd
Others
Ownership See tax info
Acceptable Financing Cash, Conventional, FHA, VA Loan
Listing Terms Cash, Conventional, FHA, VA Loan
Financing Conventional
Read Less

©2024 North Texas Real Estate Information Systems.
Bought with Matt Hilton • LevelUp Relocation LLC
GET MORE INFORMATION




