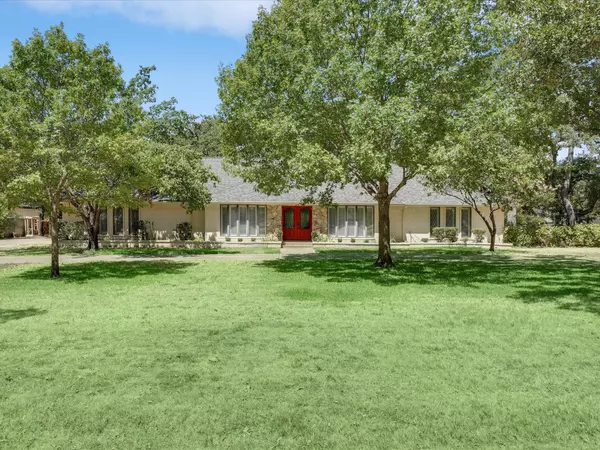For more information regarding the value of a property, please contact us for a free consultation.
301 Oakview Drive Double Oak, TX 75077
Want to know what your home might be worth? Contact us for a FREE valuation!

Our team is ready to help you sell your home for the highest possible price ASAP
Key Details
Property Type Single Family Home
Sub Type Single Family Residence
Listing Status Sold
Purchase Type For Sale
Square Footage 3,054 sqft
Price per Sqft $261
Subdivision Cross Timbers 5
MLS Listing ID 20125967
Sold Date 09/01/22
Style Ranch
Bedrooms 4
Full Baths 3
HOA Y/N None
Year Built 1980
Annual Tax Amount $7,965
Lot Size 1.004 Acres
Acres 1.004
Lot Dimensions 165 x 265
Property Description
This Double Oak Beauty true to its address is nestled on a one-acre lot full of oak trees, providing glorious shade to the circular driveway, covered back patio, pool and grassy play area. Cream brick and leaded glass windows pull you into this gorgeously updated single-story 1980s home with herringbone oak floors in the Great Room and parquet wood floors in the Family Room, each with vaulted and beamed ceilings. The kitchen that separates the two is an updated masterpiece with finely-crafted cabinetry and stone countertops, soft close drawers, pull-out shelves and so much storage! Split bedroom design allows bedroom 4 to be an in-law suite. Features include bay windows, plantation shutters, updated bathrooms, fresh paint and carpet, newer windows and sliding doors, lodge style fireplace, storage building and Pebbletec pool. Come experience the harmony of small town living with Fourth of July parades, Turkey Trots, excellent schools, and the lowest property tax rates in the area!
Location
State TX
County Denton
Direction From FM 407, turn south on Simmons Drive. Take first left on Timberleaf, first right on Oakview. Home is on the right.
Rooms
Dining Room 2
Interior
Interior Features Cable TV Available, Cathedral Ceiling(s), Chandelier, Decorative Lighting, Double Vanity, Granite Counters, High Speed Internet Available, Kitchen Island, Open Floorplan, Pantry, Vaulted Ceiling(s), Wainscoting, Walk-In Closet(s)
Heating Central, Electric, Fireplace(s), Heat Pump
Cooling Ceiling Fan(s), Central Air, Electric
Flooring Carpet, Ceramic Tile, Hardwood, Laminate, Parquet, Slate
Fireplaces Number 2
Fireplaces Type Brick, Great Room, Living Room, Masonry, Master Bedroom, Raised Hearth, Stone
Equipment Air Purifier
Appliance Dishwasher, Disposal, Electric Cooktop, Electric Oven, Electric Water Heater, Microwave, Convection Oven, Double Oven, Refrigerator
Heat Source Central, Electric, Fireplace(s), Heat Pump
Laundry Electric Dryer Hookup, In Hall, Washer Hookup
Exterior
Exterior Feature Covered Patio/Porch, Rain Gutters, Storage
Garage Spaces 2.0
Fence Chain Link
Pool Gunite, In Ground, Pool Sweep
Utilities Available Aerobic Septic, Asphalt, Cable Available, Co-op Water
Roof Type Composition
Garage Yes
Private Pool 1
Building
Lot Description Acreage, Interior Lot, Lrg. Backyard Grass, Many Trees
Story One
Foundation Slab
Structure Type Brick
Schools
School District Lewisville Isd
Others
Ownership See Offer Information
Acceptable Financing Cash, Conventional, FHA, VA Loan
Listing Terms Cash, Conventional, FHA, VA Loan
Financing Cash
Special Listing Condition Aerial Photo, Survey Available
Read Less

©2024 North Texas Real Estate Information Systems.
Bought with Jill Nelson • Coldwell Banker Apex, REALTORS
GET MORE INFORMATION




