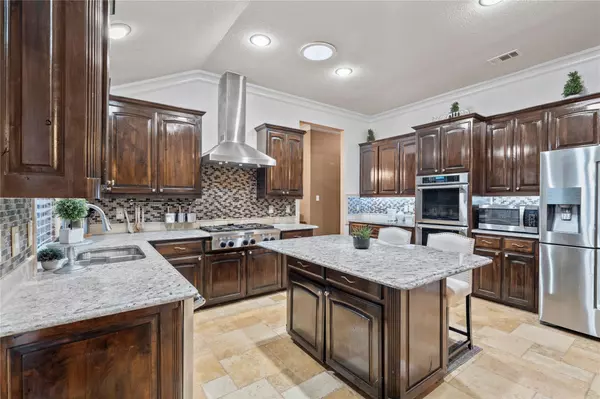For more information regarding the value of a property, please contact us for a free consultation.
8522 Vista Grande Drive Dallas, TX 75249
Want to know what your home might be worth? Contact us for a FREE valuation!

Our team is ready to help you sell your home for the highest possible price ASAP
Key Details
Property Type Single Family Home
Sub Type Single Family Residence
Listing Status Sold
Purchase Type For Sale
Square Footage 2,338 sqft
Price per Sqft $171
Subdivision Summit Parc 04
MLS Listing ID 20143757
Sold Date 09/14/22
Bedrooms 4
Full Baths 2
HOA Fees $25/ann
HOA Y/N Mandatory
Year Built 2007
Annual Tax Amount $6,571
Lot Size 7,230 Sqft
Acres 0.166
Property Description
Make this exceptionally manicured home yours today in the beautiful community of Summit Parc! This stunning 4 bedroom and 2 bath home features an open concept kitchen with sky lighting and an easily flowing layout. Spacious areas include the dining room at entry, living room and 3 car garage! Master bedroom features a large master bathroom with garden tub and separate shower. One bedroom in the home has been transformed into a studio with a separate back door access, great for office or business out of home. Back yard features a Pergola great for entertainment in the fall, home does back up to greenbelt for ultimate privacy. HOA amenities include pool and playground. Easy access to freeway and minutes from Cedar Ridge Preserve. Welcome home!
Location
State TX
County Dallas
Direction Loop 12 S and 408 Spur S to Clark Rd, Continue on Clark Rd. Drive to Vista Grande Drive on right hand side.
Rooms
Dining Room 1
Interior
Interior Features Built-in Features, Cable TV Available, Chandelier, Decorative Lighting, Double Vanity, Eat-in Kitchen, Flat Screen Wiring, Granite Counters, High Speed Internet Available, Kitchen Island, Walk-In Closet(s)
Heating Central, Fireplace(s)
Cooling Ceiling Fan(s), Central Air, Electric
Flooring Carpet, Ceramic Tile, Marble, Travertine Stone
Fireplaces Number 1
Fireplaces Type Gas, Gas Logs, Wood Burning
Appliance Built-in Gas Range, Commercial Grade Range, Dishwasher, Disposal, Gas Cooktop, Gas Oven
Heat Source Central, Fireplace(s)
Exterior
Garage Spaces 3.0
Utilities Available Asphalt, Cable Available, City Sewer, City Water, Concrete, Curbs, Electricity Available, Sewer Available
Roof Type Composition
Parking Type 2-Car Double Doors, 2-Car Single Doors, Garage, Garage Door Opener, Garage Faces Front, Lighted
Garage Yes
Building
Lot Description Greenbelt, Landscaped, Many Trees, Sprinkler System, Subdivision
Story One
Foundation Slab
Structure Type Brick
Schools
School District Duncanville Isd
Others
Ownership Edgar & Ana Argueta
Financing FHA
Read Less

©2024 North Texas Real Estate Information Systems.
Bought with Nelly Lopez • Universal Realty, Inc
GET MORE INFORMATION




