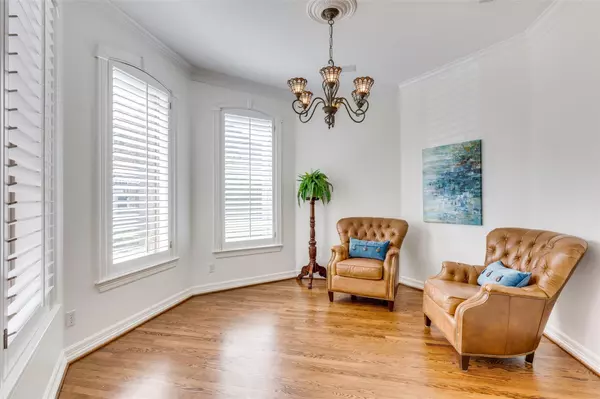For more information regarding the value of a property, please contact us for a free consultation.
6433 Ridglea Crest Drive Fort Worth, TX 76116
Want to know what your home might be worth? Contact us for a FREE valuation!

Our team is ready to help you sell your home for the highest possible price ASAP
Key Details
Property Type Single Family Home
Sub Type Single Family Residence
Listing Status Sold
Purchase Type For Sale
Square Footage 4,612 sqft
Price per Sqft $204
Subdivision Ridglea Crest Add
MLS Listing ID 20077108
Sold Date 09/20/22
Style Traditional
Bedrooms 4
Full Baths 4
Half Baths 2
HOA Y/N Voluntary
Year Built 1999
Annual Tax Amount $19,958
Lot Size 0.315 Acres
Acres 0.315
Lot Dimensions 13,730
Property Description
Seller concessions of $15,000 to be applied to Buyer's choice! Don't miss out, Stunning custom built 4 bedrooms, 6 bath, 3 car garage, secluded cul-de-sac in coveted Ridglea Crest, steps away from Ridglea Golf Course. Minutes from downtown Fort Worth! Close to fine dining, upscale shopping, The Shops at ClearFork, University Park Village, WestBend, West 7th & WaterSide. Inviting curb appeal, grand foyer, soaring ceilings, gorgeous moldings, beautiful finishes & new neutral paint throughout. Chef's kitchen has commercial grade stainless appliances, double ovens, gas cooktop and an eat-in bar. The living room features a marble wood burning fireplace flanked by built-in bookshelves. The downstairs master suite has an en suite sitting area and bath with 2 separate vanities, tub, & walk-in shower. Upstairs features, new carpet throughout, 3 bedrooms, 3 full baths, a game room, a wet bar, office area & balcony. The open and flexible floor plan is great for entertaining both inside and out!
Location
State TX
County Tarrant
Community Golf
Direction *From Camp Bowie Blvd, South on Edgehill, Left on Ridglea Crest Drive, Left on 2nd private drive-road. *Buyer to verify school information, measurements and information.
Rooms
Dining Room 2
Interior
Interior Features Built-in Features, Cathedral Ceiling(s), Decorative Lighting, Eat-in Kitchen, Granite Counters, High Speed Internet Available, Kitchen Island, Open Floorplan, Pantry, Sound System Wiring, Walk-In Closet(s), Wet Bar
Heating Central
Cooling Attic Fan, Ceiling Fan(s), Central Air
Flooring Carpet, Ceramic Tile, Hardwood
Fireplaces Number 2
Fireplaces Type Wood Burning
Equipment Irrigation Equipment
Appliance Dishwasher, Disposal, Gas Cooktop, Double Oven, Plumbed for Ice Maker, Vented Exhaust Fan
Heat Source Central
Laundry Utility Room, Full Size W/D Area, Washer Hookup
Exterior
Exterior Feature Balcony, Covered Patio/Porch, Rain Gutters, Lighting, Private Yard
Garage Spaces 3.0
Fence Back Yard, Masonry, Wood, Wrought Iron
Community Features Golf
Utilities Available City Sewer, City Water, Electricity Connected, Individual Gas Meter
Roof Type Composition
Garage Yes
Building
Lot Description Adjacent to Greenbelt, Cul-De-Sac, Landscaped, Sprinkler System, Subdivision
Story Two
Foundation Slab
Structure Type Brick,Wood
Schools
School District Fort Worth Isd
Others
Restrictions Deed
Ownership Gregory L Newman
Acceptable Financing Cash, Conventional, VA Loan
Listing Terms Cash, Conventional, VA Loan
Financing Cash
Read Less

©2024 North Texas Real Estate Information Systems.
Bought with Alex Lipari • 6th Ave Homes
GET MORE INFORMATION




