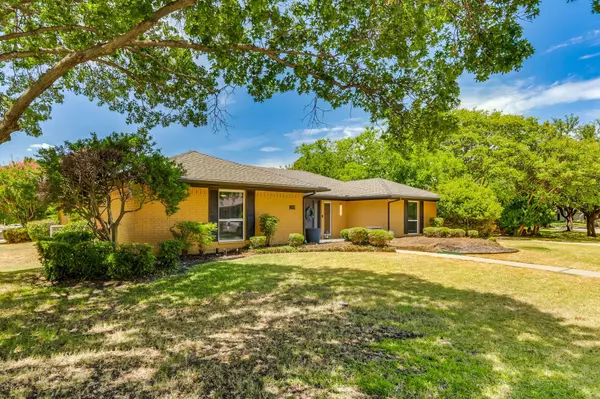For more information regarding the value of a property, please contact us for a free consultation.
2901 Deep Valley Trail Plano, TX 75075
Want to know what your home might be worth? Contact us for a FREE valuation!

Our team is ready to help you sell your home for the highest possible price ASAP
Key Details
Property Type Single Family Home
Sub Type Single Family Residence
Listing Status Sold
Purchase Type For Sale
Square Footage 1,988 sqft
Price per Sqft $243
Subdivision Park Blvd Estates West 2-B
MLS Listing ID 20119404
Sold Date 10/28/22
Style Ranch,Traditional
Bedrooms 3
Full Baths 2
HOA Y/N None
Year Built 1972
Annual Tax Amount $6,299
Lot Size 0.310 Acres
Acres 0.31
Property Description
GORGEOUS fully remodeled home zoned to PLANO ISD! Taken down to the studs in 2020 and professionally remodeled with no detail forgotten, this home is ready for you to move in and enjoy. From the teak front door, to the LVP flooring, the designer lighting, and the stunning tile fireplace, no detail has been forgotten. LED lights, remote control ceiling fans, new paint inside and out, new accent wall in dining, new Quartz countertops in kitchen and bathrooms, new vanities in bathrooms, new windows, the new list is endless! New fence in 2022 separates the property from a creek, which means separation from back yard neighbors and tons of privacy to enjoy your new stamped concrete patio. Plenty of room for a pool! Huge corner lot with side entry garage. If you are looking for a low maintenance home in an established neighborhood, you have found it! Come fall in love today!
Location
State TX
County Collin
Direction GPS
Rooms
Dining Room 2
Interior
Interior Features Cable TV Available, Chandelier, Decorative Lighting, Double Vanity, Eat-in Kitchen, High Speed Internet Available, Open Floorplan
Heating Central, Natural Gas
Cooling Central Air, Electric
Flooring Ceramic Tile, Luxury Vinyl Plank
Fireplaces Number 1
Fireplaces Type Brick, Gas Logs, Masonry, Wood Burning
Appliance Dishwasher, Disposal, Electric Cooktop, Electric Oven, Microwave, Double Oven, Plumbed for Ice Maker
Heat Source Central, Natural Gas
Laundry Utility Room, Full Size W/D Area, Washer Hookup
Exterior
Exterior Feature Rain Gutters, Mosquito Mist System, Private Yard
Garage Spaces 2.0
Fence Wood
Utilities Available City Sewer, City Water, Concrete, Curbs, Individual Gas Meter, Individual Water Meter, Sidewalk
Roof Type Composition
Parking Type 2-Car Double Doors, Epoxy Flooring
Garage Yes
Building
Lot Description Adjacent to Greenbelt, Corner Lot, Few Trees, Landscaped, Level, Sprinkler System, Subdivision
Story One
Foundation Slab
Structure Type Brick
Schools
High Schools Plano Senior
School District Plano Isd
Others
Restrictions Deed,Development
Ownership See Tax
Acceptable Financing Cash, Conventional, FHA, VA Loan
Listing Terms Cash, Conventional, FHA, VA Loan
Financing Conventional
Special Listing Condition Survey Available
Read Less

©2024 North Texas Real Estate Information Systems.
Bought with Keith Noblett • The Mardia Group
GET MORE INFORMATION




