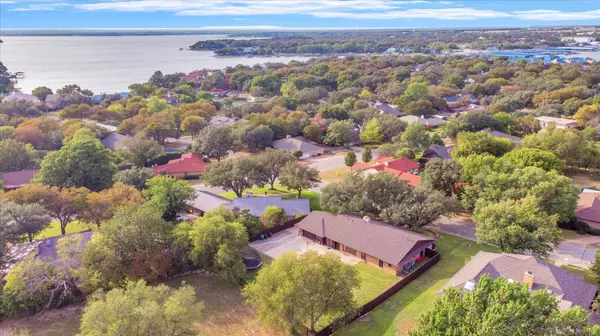For more information regarding the value of a property, please contact us for a free consultation.
7765 Skylake Drive Fort Worth, TX 76179
Want to know what your home might be worth? Contact us for a FREE valuation!

Our team is ready to help you sell your home for the highest possible price ASAP
Key Details
Property Type Single Family Home
Sub Type Single Family Residence
Listing Status Sold
Purchase Type For Sale
Square Footage 2,868 sqft
Price per Sqft $208
Subdivision Lake Country Estates Add
MLS Listing ID 20190637
Sold Date 12/08/22
Style Traditional
Bedrooms 4
Full Baths 2
HOA Y/N Voluntary
Year Built 1973
Annual Tax Amount $9,920
Lot Size 0.348 Acres
Acres 0.348
Property Description
Incredible gem in sought-out Lake Country Estates. This one won't last long. With 4 bedrooms and 2 baths, you'll enjoy many updates, amenities, and incredible craftsmanship that many multi-million-dollar homes don't offer. Impressive old-world style with huge wood beams, hardwood and travertine flooring, and dry stack stone inside and outside. Kitchen is a chef's dream with all updated Thermador appliances: 6 burner gas commercial stove, a pair of built-in freezer-fridge columns, and Sonic ice machine. The list of special features is endless custom low voltage lighting, home theater with TV included, and motorized shades. Closets have beautiful built-ins with custom under shelf lighting, even Teflon coated rods so hangers slide easily. During remodel, home was taken down to the studs and foam insulation was sprayed in walls and ceiling. You'll love this home with its fully landscaped yard and big trees. The neighborhood is a family's dream with lake ramp access and a voluntary HOA.
Location
State TX
County Tarrant
Community Boat Ramp, Curbs, Greenbelt, Lake
Direction Boat Club Rd to Lake Country drive then right on Skylake and house on left.
Rooms
Dining Room 1
Interior
Interior Features Built-in Features, Cable TV Available, Decorative Lighting, Eat-in Kitchen, Flat Screen Wiring, Granite Counters, High Speed Internet Available, Kitchen Island, Natural Woodwork, Open Floorplan, Pantry, Smart Home System, Sound System Wiring, Walk-In Closet(s), Wired for Data, Other
Heating Other
Cooling Central Air
Flooring Hardwood, Travertine Stone
Fireplaces Number 1
Fireplaces Type Gas Logs, Stone
Equipment Home Theater
Appliance Built-in Refrigerator, Commercial Grade Range, Dishwasher, Disposal, Gas Cooktop, Ice Maker
Heat Source Other
Laundry Electric Dryer Hookup, Utility Room, Full Size W/D Area, Washer Hookup
Exterior
Garage Spaces 1.0
Fence Wood, Wrought Iron
Community Features Boat Ramp, Curbs, Greenbelt, Lake
Utilities Available City Sewer
Roof Type Asphalt
Parking Type Driveway, Enclosed, Garage Door Opener, Garage Faces Rear, Gated
Garage Yes
Building
Lot Description Adjacent to Greenbelt, Irregular Lot, Landscaped, Lrg. Backyard Grass, Many Trees, Rolling Slope, Sprinkler System, Subdivision
Story One
Foundation Slab
Structure Type Brick,Stone Veneer
Schools
Elementary Schools Lake Country
School District Eagle Mt-Saginaw Isd
Others
Ownership Nolen Michael Walker
Acceptable Financing Cash, Conventional, FHA, FHA-203K, VA Loan, Other
Listing Terms Cash, Conventional, FHA, FHA-203K, VA Loan, Other
Financing Conventional
Special Listing Condition Aerial Photo
Read Less

©2024 North Texas Real Estate Information Systems.
Bought with Chad Collins • JPAR Cedar Hill
GET MORE INFORMATION




