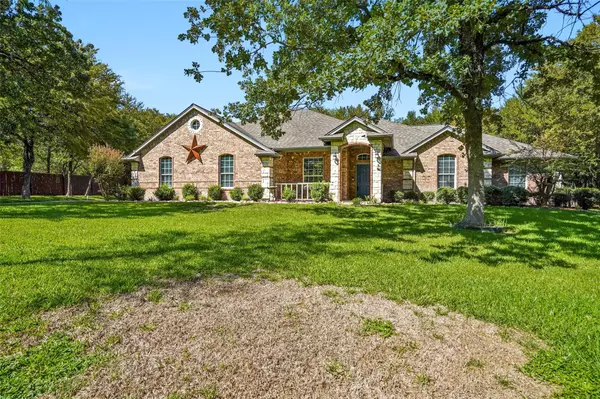For more information regarding the value of a property, please contact us for a free consultation.
4034 Tortoise Lane Fort Worth, TX 76135
Want to know what your home might be worth? Contact us for a FREE valuation!

Our team is ready to help you sell your home for the highest possible price ASAP
Key Details
Property Type Single Family Home
Sub Type Single Family Residence
Listing Status Sold
Purchase Type For Sale
Square Footage 2,311 sqft
Price per Sqft $237
Subdivision Turtle Creek Ranch Add
MLS Listing ID 20167036
Sold Date 12/17/22
Style Traditional
Bedrooms 3
Full Baths 2
HOA Y/N None
Year Built 2004
Annual Tax Amount $7,371
Lot Size 1.110 Acres
Acres 1.11
Property Description
Exclusive country living in this Custom built home on 1 Acre lot in the Turtle Creek Ranch neighborhood, with no HOA and easy access to amenities. The interior includes a decorative gas fireplace, wood floors, wired surround sound, and 10-foot ceilings! The kitchen features 40 inch wood cabinets, granite counters, pendant lighting, and a gas cooktop. Lovely views from the Master Bedroom as well as separate bathroom vanities, a large garden tub, and a separate shower with frameless glass and upgraded slate tile. You will love the custom utility room with built-in cabinets and the Large garage with epoxy floors and an insulated garage door. Outback you are greeted with a covered patio and pergola that includes a Built-in Grill, Covered RV Parking with a 30 amp plug-in, 10x12 storage shed, + a Full size 1750 sq ft insulated workshop with a Car Lift and overhead doors! Well-water and home filtration system, Septic, and propane for gas!
Location
State TX
County Tarrant
Direction NE of Downtown Ft. Worth, Rt 820 to TX-199N (Jacksboro Hwy), Confederate Park Rd. W, right on Billings Rd at the corner gas station, right into Turtle Creek Ranch. Right at stop sign, Left on Tortoise Ln.
Rooms
Dining Room 1
Interior
Interior Features Decorative Lighting, Eat-in Kitchen, Granite Counters, High Speed Internet Available, Open Floorplan, Sound System Wiring
Heating Central, Fireplace(s), Propane
Cooling Ceiling Fan(s), Central Air, Electric
Flooring Carpet, Tile, Wood
Fireplaces Number 1
Fireplaces Type Brick, Gas
Appliance Dishwasher, Disposal, Gas Cooktop, Microwave, Plumbed For Gas in Kitchen, Tankless Water Heater
Heat Source Central, Fireplace(s), Propane
Laundry Electric Dryer Hookup, Full Size W/D Area, Washer Hookup
Exterior
Exterior Feature Built-in Barbecue, Covered Patio/Porch, Garden(s), Rain Gutters, Outdoor Grill, RV Hookup, RV/Boat Parking, Storage
Garage Spaces 2.0
Carport Spaces 1
Fence Chain Link
Utilities Available Aerobic Septic, Private Water, Propane, Well
Roof Type Composition
Parking Type 2-Car Single Doors, Driveway, Epoxy Flooring, Garage Door Opener, Garage Faces Side, RV Access/Parking
Garage Yes
Building
Lot Description Irregular Lot, Landscaped, Lrg. Backyard Grass, Many Trees, Sprinkler System
Story One
Foundation Slab
Structure Type Brick
Schools
Elementary Schools Azle
School District Azle Isd
Others
Ownership Waltenburg
Acceptable Financing Cash, Conventional, FHA, VA Loan
Listing Terms Cash, Conventional, FHA, VA Loan
Financing Cash
Read Less

©2024 North Texas Real Estate Information Systems.
Bought with Amy Moody • Keller Williams Realty FtWorth
GET MORE INFORMATION




